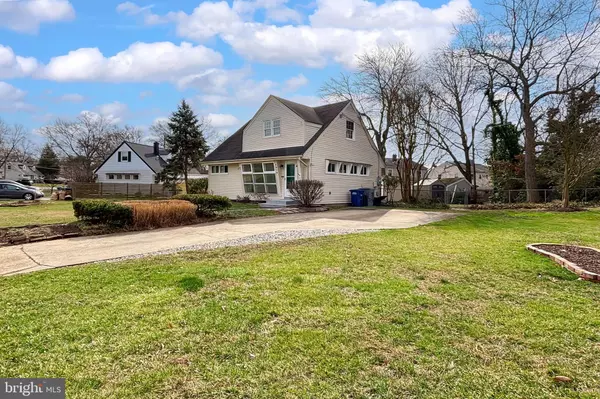For more information regarding the value of a property, please contact us for a free consultation.
Key Details
Sold Price $620,000
Property Type Single Family Home
Sub Type Detached
Listing Status Sold
Purchase Type For Sale
Square Footage 1,080 sqft
Price per Sqft $574
Subdivision Bucknell Manor
MLS Listing ID VAFX2162342
Sold Date 03/14/24
Style Cape Cod
Bedrooms 3
Full Baths 2
HOA Y/N N
Abv Grd Liv Area 1,080
Originating Board BRIGHT
Year Built 1950
Annual Tax Amount $6,321
Tax Year 2023
Lot Size 10,433 Sqft
Acres 0.24
Property Description
Open House 11-2 Saturday & Sunday February 17 & 18. Assumable VA loan at 3.5%! Don't miss this charming cape cod on an extra wide almost quarter acre lot. Brand new kitchen with waterproof luxury vinyl plank flooring, white 42-inch shaker cabinets, sparkling quartz counters, and new stainless appliances including a gas range, dishwasher and microwave. Refrigerator 2022 and front load washer/dryer 2023. Brand new neutral plush carpeting over hardwood floors throughout the rest of the house, plus fresh paint. Main level bedroom and full bath plus 2 spacious upper-level bedrooms (one with a built-in dresser and sitting area) and another full bath. Bathrooms refreshed. All windows except living room replaced. Off street driveway parking plus a double parking pad. Fully fenced yard, 2 storage sheds and patio. Verizon FIOS available. One year home warranty for buyer's peace of mind. Prior to an unexpected move, owners were planning a 2-story addition. Blueprints and plans which cost over $5,000 convey. Located on a quiet street, this home is close to an abundance of shopping, dining and entertainment choices, including nearby Old Town Alexandria and National Harbor. Convenient to major commuter routes and the Huntington Metro. For those looking for exercise, the proximity to parks, plus the Mount Vernon Trail, makes this the perfect location for walking and cycling. Welcome home!
Location
State VA
County Fairfax
Zoning 180
Rooms
Other Rooms Living Room, Dining Room, Primary Bedroom, Bedroom 3, Kitchen, Bedroom 1, Bathroom 1, Bathroom 2
Main Level Bedrooms 1
Interior
Interior Features Built-Ins, Carpet, Ceiling Fan(s), Combination Dining/Living, Entry Level Bedroom, Attic/House Fan, Tub Shower, Upgraded Countertops, Wood Floors
Hot Water Natural Gas
Heating Forced Air
Cooling Central A/C, Ceiling Fan(s)
Flooring Hardwood, Carpet, Ceramic Tile
Equipment Dryer, Exhaust Fan, Refrigerator, Washer, Disposal, Built-In Microwave, Dishwasher, Dryer - Front Loading, Oven/Range - Gas, Stainless Steel Appliances, Washer - Front Loading, Water Heater
Fireplace N
Window Features Double Pane,Energy Efficient
Appliance Dryer, Exhaust Fan, Refrigerator, Washer, Disposal, Built-In Microwave, Dishwasher, Dryer - Front Loading, Oven/Range - Gas, Stainless Steel Appliances, Washer - Front Loading, Water Heater
Heat Source Natural Gas
Laundry Main Floor
Exterior
Exterior Feature Patio(s)
Garage Spaces 4.0
Fence Wood, Chain Link, Rear, Fully
Water Access N
View Garden/Lawn
Roof Type Composite,Shingle
Accessibility Level Entry - Main
Porch Patio(s)
Total Parking Spaces 4
Garage N
Building
Lot Description Level
Story 2
Foundation Crawl Space
Sewer Public Sewer
Water Public
Architectural Style Cape Cod
Level or Stories 2
Additional Building Above Grade, Below Grade
Structure Type Dry Wall
New Construction N
Schools
Elementary Schools Belle View
Middle Schools Sandburg
High Schools West Potomac
School District Fairfax County Public Schools
Others
Pets Allowed Y
Senior Community No
Tax ID 0931 23050014
Ownership Fee Simple
SqFt Source Estimated
Acceptable Financing Cash, Conventional, FHA, VA, Assumption
Horse Property N
Listing Terms Cash, Conventional, FHA, VA, Assumption
Financing Cash,Conventional,FHA,VA,Assumption
Special Listing Condition Standard
Pets Allowed No Pet Restrictions
Read Less Info
Want to know what your home might be worth? Contact us for a FREE valuation!

Our team is ready to help you sell your home for the highest possible price ASAP

Bought with Greer Johnson Uptegraft • Pearson Smith Realty, LLC
GET MORE INFORMATION
Bob Gauger
Broker Associate | License ID: 312506
Broker Associate License ID: 312506



