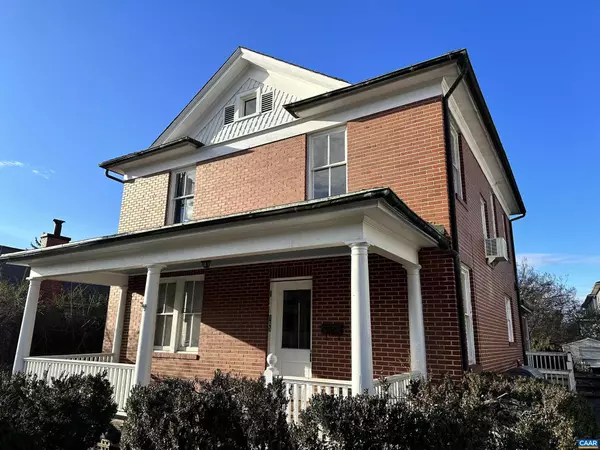For more information regarding the value of a property, please contact us for a free consultation.
Key Details
Sold Price $290,000
Property Type Single Family Home
Sub Type Detached
Listing Status Sold
Purchase Type For Sale
Square Footage 2,306 sqft
Price per Sqft $125
Subdivision Unknown
MLS Listing ID 648424
Sold Date 03/15/24
Style Craftsman
Bedrooms 3
Full Baths 2
HOA Y/N N
Abv Grd Liv Area 2,306
Originating Board CAAR
Year Built 1920
Annual Tax Amount $1,206
Tax Year 2023
Lot Size 7,405 Sqft
Acres 0.17
Property Description
Charming two-story brick home steeped in historic allure, nestled in the Town of Orange. Graced with classic brick exterior, this home boasts a well-appointed layout. The main floor features a warm and inviting living room, a spacious kitchen offering functionality, a formal dining room exuding grace, and a spacious family room adorned by a fireplace and vaulted ceiling, creating an ideal gathering space. Convenience meets efficiency with a full bath and a stacked washer/dryer unit enhancing everyday living. Upstairs are 3 bedrooms, offering both comfort and privacy. A second full bath on this level ensures convenience for the household. Embracing traditional warmth, the home is equipped with baseboard units powered by an oil-fired boiler, while cooling is provided by window units, ensuring comfort throughout the seasons. Located a stone's throw from downtown Orange, residents enjoy the convenience of walking distance to an array of local amenities including restaurants, shops, and entertainment. With a shared driveway, this residence offers a perfect blend of historical charm, modern amenities, and a prime location, presenting an excellent opportunity to call this timeless abode 'home'.,Painted Cabinets,White Cabinets,Oil Tank Above Ground,Fireplace in Family Room
Location
State VA
County Orange
Zoning R
Rooms
Other Rooms Living Room, Dining Room, Kitchen, Family Room, Laundry, Full Bath, Additional Bedroom
Basement Full, Interior Access, Unfinished, Walkout Level, Windows
Interior
Heating Central, Hot Water
Cooling Window Unit(s)
Fireplaces Number 1
Fireplaces Type Wood
Equipment Washer/Dryer Hookups Only, Washer/Dryer Stacked, Dishwasher, Oven/Range - Gas, Refrigerator
Fireplace Y
Appliance Washer/Dryer Hookups Only, Washer/Dryer Stacked, Dishwasher, Oven/Range - Gas, Refrigerator
Heat Source Oil, Propane - Owned
Exterior
Utilities Available Electric Available
Accessibility None
Garage N
Building
Lot Description Landscaping
Story 2
Foundation Concrete Perimeter
Sewer Public Sewer
Water Public
Architectural Style Craftsman
Level or Stories 2
Additional Building Above Grade, Below Grade
New Construction N
Schools
Elementary Schools Orange
Middle Schools Prospect Heights
High Schools Orange
School District Orange County Public Schools
Others
Ownership Other
Special Listing Condition Standard
Read Less Info
Want to know what your home might be worth? Contact us for a FREE valuation!

Our team is ready to help you sell your home for the highest possible price ASAP

Bought with KATIE PEARL • KELLER WILLIAMS ALLIANCE - CHARLOTTESVILLE
GET MORE INFORMATION
Bob Gauger
Broker Associate | License ID: 312506
Broker Associate License ID: 312506



