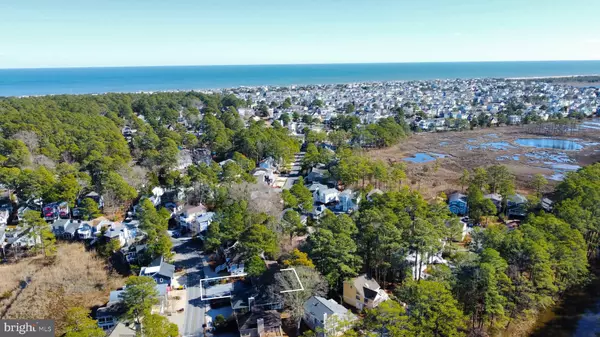For more information regarding the value of a property, please contact us for a free consultation.
Key Details
Sold Price $774,000
Property Type Single Family Home
Sub Type Detached
Listing Status Sold
Purchase Type For Sale
Square Footage 1,200 sqft
Price per Sqft $645
Subdivision Cat Hill
MLS Listing ID DESU2056068
Sold Date 03/15/24
Style Coastal
Bedrooms 3
Full Baths 2
HOA Y/N N
Abv Grd Liv Area 1,200
Originating Board BRIGHT
Year Built 1989
Annual Tax Amount $1,424
Tax Year 2023
Lot Size 4,791 Sqft
Acres 0.11
Lot Dimensions 50.00 x 97.00
Property Description
Beautifully updated coastal home located just 1 mile to the beach in the highly desirable community of Cat Hill in South Bethany. This charming home offers an impressive living room with vaulted ceilings and sky lights, new LVP flooring, and gorgeous built-in cabinetry surrounding an electric fireplace with stone surround and shiplap detailing on the wall above. The kitchen features granite countertops, crisp white cabinetry, new tiled backsplash, and stainless steel appliances. There is one bedroom off the main living area and a fully updated bathroom with tiled shower and glass door, updated cabinetry and countertops, and new flooring. Upstairs there are 2 more spacious bedrooms and another fully updated bathroom with subway tile surrounding the tub and shower, and updated cabinetry and countertops. A lovely screened porch and sun deck offer great outdoor living space as well as a large space under the home that is fully fenced for your 4-legged family members. The beach retreat is tucked deeper into the pine trees than surrounding homes allowing for a more private feel and the bonus of extra parking spaces. Conveniently located just a short distance to the quaint shops and attractions of downtown Bethany, just a short walk to the beautiful life-guarded beach in South Bethany and just steps from the community kayak and paddle board launch on the Assawoman Canal.
Location
State DE
County Sussex
Area Baltimore Hundred (31001)
Zoning TN
Rooms
Main Level Bedrooms 1
Interior
Interior Features Attic, Ceiling Fan(s), Combination Dining/Living, Dining Area, Skylight(s), Window Treatments, Kitchen - Eat-In
Hot Water Electric
Heating Heat Pump(s)
Cooling Central A/C
Flooring Hardwood, Tile/Brick
Fireplaces Number 1
Fireplaces Type Electric
Equipment Built-In Microwave, Dishwasher, Disposal, Dryer, Oven/Range - Electric, Refrigerator, Stainless Steel Appliances, Washer - Front Loading, Water Heater
Fireplace Y
Appliance Built-In Microwave, Dishwasher, Disposal, Dryer, Oven/Range - Electric, Refrigerator, Stainless Steel Appliances, Washer - Front Loading, Water Heater
Heat Source Electric
Laundry Has Laundry
Exterior
Exterior Feature Deck(s), Porch(es), Screened
Garage Spaces 6.0
Fence Fully
Amenities Available Water/Lake Privileges
Water Access N
Roof Type Shingle
Street Surface Paved
Accessibility None
Porch Deck(s), Porch(es), Screened
Total Parking Spaces 6
Garage N
Building
Lot Description Trees/Wooded
Story 2
Foundation Pilings
Sewer Public Sewer
Water Public
Architectural Style Coastal
Level or Stories 2
Additional Building Above Grade, Below Grade
Structure Type Vaulted Ceilings
New Construction N
Schools
School District Indian River
Others
Senior Community No
Tax ID 134-17.00-107.00
Ownership Fee Simple
SqFt Source Estimated
Acceptable Financing Cash, Conventional
Listing Terms Cash, Conventional
Financing Cash,Conventional
Special Listing Condition Standard
Read Less Info
Want to know what your home might be worth? Contact us for a FREE valuation!

Our team is ready to help you sell your home for the highest possible price ASAP

Bought with CHRISTINE TINGLE • Keller Williams Realty
GET MORE INFORMATION
Bob Gauger
Broker Associate | License ID: 312506
Broker Associate License ID: 312506



