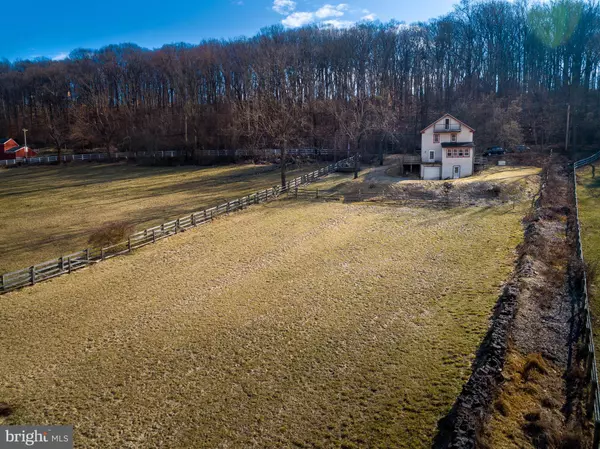For more information regarding the value of a property, please contact us for a free consultation.
Key Details
Sold Price $435,000
Property Type Single Family Home
Sub Type Detached
Listing Status Sold
Purchase Type For Sale
Square Footage 1,574 sqft
Price per Sqft $276
Subdivision None Available
MLS Listing ID PACT2059046
Sold Date 03/21/24
Style Farmhouse/National Folk
Bedrooms 3
Full Baths 2
Half Baths 1
HOA Y/N N
Abv Grd Liv Area 1,574
Originating Board BRIGHT
Year Built 1932
Annual Tax Amount $5,460
Tax Year 2023
Lot Size 1.000 Acres
Acres 1.0
Lot Dimensions 0.00 x 0.00
Property Description
1475 Hollow Road welcomes you to experience a little slice of the Birchrunville Valley! This beautiful and peaceful cottage is located on 1 acre in a pastoral setting near the village of Birchrunville. This cozy cottage features 3 bedrooms and 2 full bathrooms plus a generous office and converted attic on the third floor. The main floor features a living room with a large stone fireplace, spacious foyer, kitchen and dining room with expansive views of the Birchrun Creek, Birchrunville valley and conserved pastures. The entire property is under Act 319 and is completely surrounded by a 60+ acre property that is under a French and Pickering conservation easement which allows for peace and privacy all year round. Come and complete the story of this property with your own style!
Location
State PA
County Chester
Area West Vincent Twp (10325)
Zoning RC
Rooms
Basement Interior Access, Outside Entrance, Garage Access, Partially Finished
Interior
Interior Features Attic, Ceiling Fan(s), Dining Area, Floor Plan - Traditional
Hot Water Electric
Heating Forced Air
Cooling None
Fireplaces Number 1
Fireplaces Type Stone
Equipment Dishwasher, Dryer, Washer, Oven - Single, Refrigerator
Fireplace Y
Appliance Dishwasher, Dryer, Washer, Oven - Single, Refrigerator
Heat Source Propane - Owned
Laundry Basement
Exterior
Exterior Feature Patio(s), Deck(s), Balcony
Parking Features Basement Garage, Covered Parking
Garage Spaces 1.0
Water Access N
Accessibility None
Porch Patio(s), Deck(s), Balcony
Attached Garage 1
Total Parking Spaces 1
Garage Y
Building
Story 2
Foundation Brick/Mortar
Sewer On Site Septic
Water Well
Architectural Style Farmhouse/National Folk
Level or Stories 2
Additional Building Above Grade, Below Grade
New Construction N
Schools
High Schools Owen J Roberts
School District Owen J Roberts
Others
Senior Community No
Tax ID 25-04 -0053
Ownership Fee Simple
SqFt Source Assessor
Security Features Security System
Acceptable Financing Cash, Conventional
Listing Terms Cash, Conventional
Financing Cash,Conventional
Special Listing Condition Standard
Read Less Info
Want to know what your home might be worth? Contact us for a FREE valuation!

Our team is ready to help you sell your home for the highest possible price ASAP

Bought with David C Ashe • Keller Williams Real Estate -Exton
GET MORE INFORMATION
Bob Gauger
Broker Associate | License ID: 312506
Broker Associate License ID: 312506



