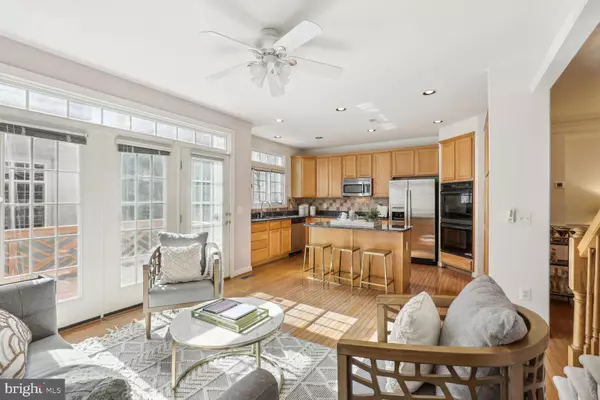For more information regarding the value of a property, please contact us for a free consultation.
Key Details
Sold Price $930,000
Property Type Townhouse
Sub Type Interior Row/Townhouse
Listing Status Sold
Purchase Type For Sale
Square Footage 2,594 sqft
Price per Sqft $358
Subdivision Cameron Station
MLS Listing ID VAAX2031342
Sold Date 03/25/24
Style Colonial
Bedrooms 3
Full Baths 3
Half Baths 1
HOA Fees $144/qua
HOA Y/N Y
Abv Grd Liv Area 2,594
Originating Board BRIGHT
Year Built 1999
Annual Tax Amount $8,758
Tax Year 2023
Lot Size 1,896 Sqft
Acres 0.04
Property Description
OPEN HOUSE, SAT. MARCH 2, 2024 from 12 - 2PM.
Indulge in luxurious living at this exquisite Randolph Model townhome nestled in the heart of Cameron Station. Boasting over 2,594 total square feet, this residence offers unparalleled convenience and elegance.
Step outside to discover a vibrant community, complete with a local coffee shop, cleaners, and more. With a Harris Teeter grocery store and shopping center just across the street, everyday errands become a breeze. Enjoy access to gas stations, recreation facilities including basketball courts, tennis courts, and an outdoor pool, as well as a fitness center, jogging/walking paths, and a Community Center with a party room and playground.
Convenience is key with transportation services available to the nearby Van Dorn Metro Station. Plus, with a low quarterly HOA payment of $432.80, luxury living has never been more affordable.
Inside, discover impeccable details including 9+ feet tall ceilings, gleaming hardwood floors, and a recently renovated master bath. Windows installed in 2017 by Renewal by Anderson flood the home with natural light, creating an inviting ambiance.
Entertain with ease in the open-concept kitchen featuring a sitting area perfect for enjoying morning coffee or tea. Step outside onto the deck or back brick paver patio, ideal for al fresco dining or relaxation.
With the convenience of a 2-car garage and a small storage area for trash cans and recycling, as well as a laundry room conveniently located on the same level as all three bedrooms, this townhome offers both luxury and practicality. Don't miss the opportunity to experience the epitome of Cameron Station living.
Location
State VA
County Alexandria City
Zoning CDD#9
Interior
Interior Features Breakfast Area, Built-Ins, Carpet, Ceiling Fan(s), Crown Moldings, Dining Area, Floor Plan - Open, Kitchen - Eat-In, Kitchen - Island, Recessed Lighting, Soaking Tub, Walk-in Closet(s), Window Treatments, Wood Floors
Hot Water Natural Gas
Heating Central
Cooling Central A/C, Ceiling Fan(s)
Fireplaces Number 2
Fireplaces Type Gas/Propane
Equipment Built-In Microwave, Cooktop, Dishwasher, Disposal, Dryer, Exhaust Fan, Icemaker, Microwave, Oven - Double, Oven - Wall, Refrigerator, Washer, Water Heater
Furnishings No
Fireplace Y
Appliance Built-In Microwave, Cooktop, Dishwasher, Disposal, Dryer, Exhaust Fan, Icemaker, Microwave, Oven - Double, Oven - Wall, Refrigerator, Washer, Water Heater
Heat Source Natural Gas
Laundry Upper Floor
Exterior
Exterior Feature Deck(s), Patio(s)
Parking Features Garage Door Opener, Garage - Front Entry, Additional Storage Area, Inside Access
Garage Spaces 2.0
Utilities Available Cable TV Available, Natural Gas Available, Phone Available, Under Ground
Amenities Available Basketball Courts, Common Grounds, Community Center, Fitness Center, Jog/Walk Path, Meeting Room, Party Room, Non-Lake Recreational Area, Pool - Outdoor, Swimming Pool, Tennis Courts, Tot Lots/Playground, Transportation Service, Picnic Area, Bike Trail
Water Access N
Accessibility None
Porch Deck(s), Patio(s)
Attached Garage 2
Total Parking Spaces 2
Garage Y
Building
Story 3
Foundation Slab
Sewer Public Sewer
Water Public
Architectural Style Colonial
Level or Stories 3
Additional Building Above Grade, Below Grade
New Construction N
Schools
Elementary Schools Samuel W. Tucker
Middle Schools Francis C Hammond
High Schools T.C. Williams
School District Alexandria City Public Schools
Others
HOA Fee Include Common Area Maintenance,Management,Pool(s),Snow Removal,Trash
Senior Community No
Tax ID 50659810
Ownership Fee Simple
SqFt Source Estimated
Security Features Security System
Special Listing Condition Standard
Read Less Info
Want to know what your home might be worth? Contact us for a FREE valuation!

Our team is ready to help you sell your home for the highest possible price ASAP

Bought with Julia S Martin • McEnearney Associates, Inc.
GET MORE INFORMATION
Bob Gauger
Broker Associate | License ID: 312506
Broker Associate License ID: 312506



