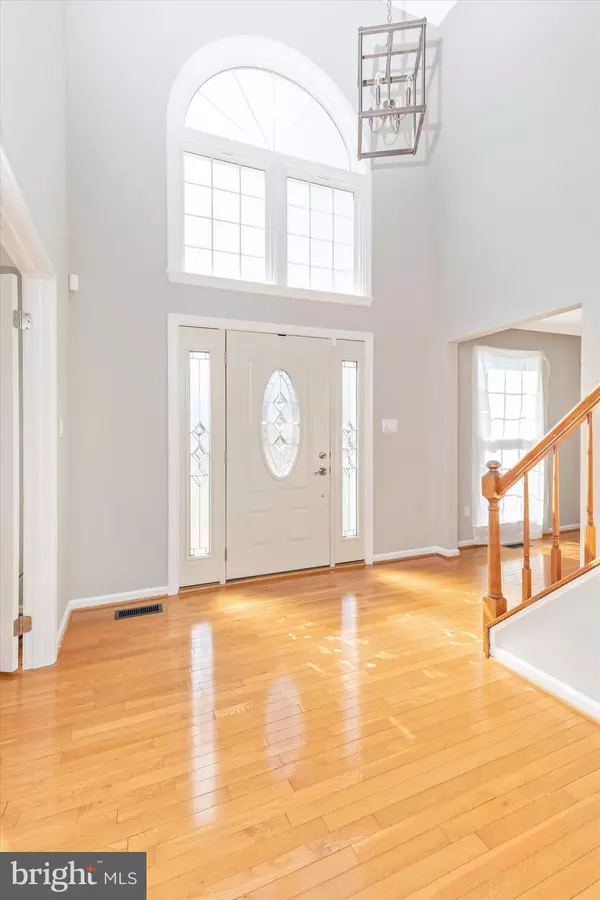For more information regarding the value of a property, please contact us for a free consultation.
Key Details
Sold Price $800,000
Property Type Single Family Home
Sub Type Detached
Listing Status Sold
Purchase Type For Sale
Square Footage 3,755 sqft
Price per Sqft $213
Subdivision Gunners Lake Village
MLS Listing ID MDMC2121928
Sold Date 03/26/24
Style Traditional
Bedrooms 5
Full Baths 3
Half Baths 1
HOA Fees $26/ann
HOA Y/N Y
Abv Grd Liv Area 2,675
Originating Board BRIGHT
Year Built 1988
Annual Tax Amount $6,650
Tax Year 2023
Lot Size 10,597 Sqft
Acres 0.24
Property Description
This one is worth the wait...
The BEST of the BEST memories happen here. This is not just any home. This is the loveliest home that sits atop a prominent corner lot of a beautiful cul-de-sac. You will not see a home more clean and well-maintained such as this one. Original owners had professional cleaners 2x a month for the life of this home and meticulously maintained and cared for the home in all aspects, top to bottom.
The open foyer invites all guests, and the kitchen truly is the heart of the home. Stainless steel appliances, GE double wall oven, Bosch Dishwasher, tasteful stone backsplash, double-bin receptacle drawer-pull-out cabinet, an absolutely adorable pantry door that everyone will say to you "oh that's so cute!", custom Kemper kitchen cabinets with slow-close drawers, custom counters and island, custom drawer and shelving systems for easy storage, and let's not forget the custom wine bar... that has got to set the bar much higher than any other kitchen!
Sight lines are so important, and your sight-line expectations will get a big check mark from the kitchen to the family room. You will be drawn in towards the high vaulted ceilings and skylights, bringing that natural light in the daytime and that natural dim in the night. The backdoor and windows have an embedded blind system for a seamless look for any extra light or darkness needed. Get extra cozy with the wood-burning fireplace and simply walk out to a two-level deck where you will love entertaining and hosting memorable spring, summer, fall, and winter gatherings. There is a laundry room/mudroom off the kitchen that leads to the 2-car garage. Place your deep freezer next to the second refrigerator and you're set for all your entertaining needs. This home is full of many possibilities and all of your dreams.
There are 4 bedrooms on the upper level. The master bedroom is generously large with gleaming hardwood floors, and a dreamy updated master bathroom, with double sink, soaking tub, and an oversized shower. Of course there is a walk-in closet! Bedrooms 2, 3, and 4 all have new carpet (2024).
The designated office space or library is situated on the main floor, but this study can easily be converted or used as a bedroom (making it a bonus main floor 6th bedroom, homeowner's choice). Additionally, there is a bedroom and full bathroom in the basement. The entire basement flooring has brand new COREtec Pro Plus luxury vinyl plank flooring that is waterproof with cork underlay and a Limited Lifetime Residential Warranty (2022). Each room in the basement is wired for any amp/musician to hook up any instrument(s) for jam out sessions or lessons! The bar area can easily be converted to a kitchenette, if desired. But wait..Another entertaining space?? Just outside the basement walkout, is an outdoor patio where a fire pit and outdoor couch would be picture perfect, yes please! Two newer HVAC systems (2020), one for the upstairs where the thermostat is located in the master bedroom, the second on the main level for that balanced temperature throughout the home, Newer water heater (2020), Newer architectural roof and Gutters (2019), Windows 10 years young (2013), Deck and Patio freshly painted (2024), Ceilings/Walls/Trim top to bottom - newly painted (2024). New Hardware, Updated Light Fixtures (2024), Newer garage door openers, and most importantly, New Memories (2024+).
Location
State MD
County Montgomery
Zoning R200
Rooms
Basement Walkout Level, Improved, Fully Finished
Interior
Hot Water 60+ Gallon Tank, Electric
Heating Central
Cooling Central A/C
Fireplaces Number 1
Fireplace Y
Heat Source Electric
Laundry Main Floor, Washer In Unit, Dryer In Unit
Exterior
Parking Features Garage Door Opener, Garage - Front Entry
Garage Spaces 2.0
Water Access N
Roof Type Architectural Shingle
Accessibility None
Attached Garage 2
Total Parking Spaces 2
Garage Y
Building
Story 3
Foundation Slab
Sewer Public Sewer
Water Public
Architectural Style Traditional
Level or Stories 3
Additional Building Above Grade, Below Grade
New Construction N
Schools
Elementary Schools S. Christa Mcauliffe
Middle Schools Roberto W. Clemente
High Schools Seneca Valley
School District Montgomery County Public Schools
Others
Pets Allowed Y
Senior Community No
Tax ID 160902701363
Ownership Fee Simple
SqFt Source Assessor
Special Listing Condition Standard
Pets Allowed No Pet Restrictions
Read Less Info
Want to know what your home might be worth? Contact us for a FREE valuation!

Our team is ready to help you sell your home for the highest possible price ASAP

Bought with Camilla Cornwell • Compass
GET MORE INFORMATION
Bob Gauger
Broker Associate | License ID: 312506
Broker Associate License ID: 312506



