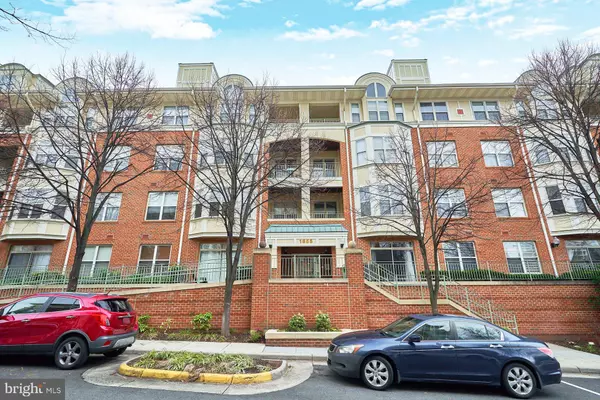For more information regarding the value of a property, please contact us for a free consultation.
Key Details
Sold Price $515,000
Property Type Condo
Sub Type Condo/Co-op
Listing Status Sold
Purchase Type For Sale
Square Footage 1,306 sqft
Price per Sqft $394
Subdivision Stratford Condominiums
MLS Listing ID VAFX2161732
Sold Date 03/27/24
Style Transitional
Bedrooms 2
Full Baths 2
Condo Fees $739/mo
HOA Y/N N
Abv Grd Liv Area 1,306
Originating Board BRIGHT
Year Built 2000
Annual Tax Amount $5,491
Tax Year 2023
Property Description
Price reduced from $550,000 to $524,900!! It doesn't get any better than this...Stratford Park was the first luxury condominium at Reston Town Center. Walk to Reston Town Center, the new RTC metro station, walk to Lake Anne. This sought-after end unit with walls of windows has everything today's buyer wants and is the largest floor plan all on one level. Living room with GAS fireplace opens to outdoor deck/patio. Large dining room with bay window. Two bedrooms each with separate baths. Reston Town Center is home to metro, shops, restaurants, movies, concerts and more - and the crown jewel of Reston and Northern Virginia. Minutes to Washington Dulles airport. Prime garage space plus tons of free surface parking for guests and visitors. Additional storage unit in the garage. On-site community center, business center, fitness facility and seasonal pool. Super location for bikers/walkers/runners with direct access to the W&OD Hike and Bike trail!
Location
State VA
County Fairfax
Zoning 372
Rooms
Other Rooms Living Room, Dining Room, Primary Bedroom, Bedroom 2, Kitchen
Main Level Bedrooms 2
Interior
Interior Features Bar, Built-Ins, Elevator, Entry Level Bedroom, Floor Plan - Open, Kitchen - Island, Window Treatments, Wood Floors
Hot Water Electric
Heating Forced Air
Cooling Central A/C
Flooring Carpet, Hardwood
Fireplaces Number 1
Fireplaces Type Gas/Propane, Mantel(s)
Equipment Dishwasher, Disposal, Dryer, Refrigerator, Stove, Washer
Fireplace Y
Appliance Dishwasher, Disposal, Dryer, Refrigerator, Stove, Washer
Heat Source Natural Gas
Exterior
Parking Features Built In, Garage - Front Entry, Garage Door Opener, Inside Access
Garage Spaces 1.0
Amenities Available Bike Trail, Club House, Common Grounds, Community Center, Elevator, Exercise Room, Extra Storage, Fitness Center, Golf Course Membership Available, Jog/Walk Path, Meeting Room, Party Room, Pool - Outdoor, Swimming Pool
Water Access N
Accessibility Elevator, Level Entry - Main, No Stairs
Attached Garage 1
Total Parking Spaces 1
Garage Y
Building
Story 1
Unit Features Garden 1 - 4 Floors
Sewer Public Sewer
Water Public
Architectural Style Transitional
Level or Stories 1
Additional Building Above Grade, Below Grade
New Construction N
Schools
School District Fairfax County Public Schools
Others
Pets Allowed Y
HOA Fee Include Common Area Maintenance,Custodial Services Maintenance,Ext Bldg Maint,Lawn Maintenance,Management,Pool(s),Recreation Facility,Reserve Funds,Road Maintenance,Sewer,Snow Removal,Trash,Water
Senior Community No
Tax ID 0174 28030104
Ownership Condominium
Special Listing Condition Standard
Pets Allowed Size/Weight Restriction
Read Less Info
Want to know what your home might be worth? Contact us for a FREE valuation!

Our team is ready to help you sell your home for the highest possible price ASAP

Bought with Kelly Samson • Samson Properties
GET MORE INFORMATION
Bob Gauger
Broker Associate | License ID: 312506
Broker Associate License ID: 312506



