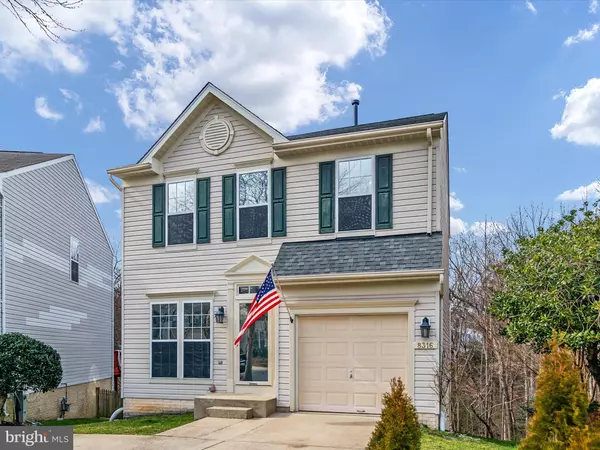For more information regarding the value of a property, please contact us for a free consultation.
Key Details
Sold Price $560,000
Property Type Single Family Home
Sub Type Detached
Listing Status Sold
Purchase Type For Sale
Square Footage 2,138 sqft
Price per Sqft $261
Subdivision Russett
MLS Listing ID MDAA2076940
Sold Date 03/28/24
Style Colonial
Bedrooms 3
Full Baths 2
Half Baths 2
HOA Fees $85/mo
HOA Y/N Y
Abv Grd Liv Area 1,638
Originating Board BRIGHT
Year Built 1999
Annual Tax Amount $3,286
Tax Year 2012
Lot Size 4,480 Sqft
Acres 0.1
Property Description
Gorgeous Colonial situated on a premium, private lot in sought after Russett! Boasting over 2100 finished square feet, this home does not lack for space! Upon entering the home, you will find luxury vinyl planking throughout the main level. Spacious living room leads to the eat in kitchen featuring new granite counter tops, stainless steel appliances and large center island! A main level laundry/pantry area and half bath finish this level perfectly. The upper level provides plenty of space for the growing family, with three spacious bedrooms and 2 full baths. The primary suite features vaulted ceilings, ensuite bath and a large walk-in closet. Completing this wonderful home is the fully finished, sun drenched basement offering a wood burning fireplace, 2nd half bath and storage/utility room. Enjoy your spring evenings on your lovely deck which backs to woods. Simply walk out your front door to enjoy all that Russett has to offer, walking trail access just a few steps away, pools, tot lots, community center and more make this a lively and wonderful community! Conveniently located to shopping, restaurants and more! Easy access to major commuter routes, NSA, Fort Meade, Baltimore, DC and Annapolis! This one is not to be missed! UPDATES: Freshly painted through-out, new roof, newer HVAC, newer HWH, Granite, newer flooring on all three levels this one is Turn-key!
Location
State MD
County Anne Arundel
Zoning R15
Rooms
Other Rooms Living Room, Dining Room, Primary Bedroom, Bedroom 2, Bedroom 3, Kitchen, Family Room, Laundry, Other, Storage Room, Bathroom 2, Primary Bathroom, Half Bath
Basement Connecting Stairway, Rear Entrance, Full, Fully Finished, Outside Entrance, Walkout Level, Workshop, Daylight, Partial, Improved, Heated, Windows
Interior
Interior Features Combination Kitchen/Dining, Kitchen - Island, Kitchen - Table Space, Kitchen - Eat-In, Primary Bath(s), Window Treatments, Floor Plan - Open
Hot Water Natural Gas
Heating Forced Air
Cooling Ceiling Fan(s), Central A/C
Flooring Carpet, Luxury Vinyl Plank, Partially Carpeted, Luxury Vinyl Tile
Fireplaces Number 1
Fireplaces Type Fireplace - Glass Doors, Mantel(s)
Equipment Dishwasher, Disposal, Energy Efficient Appliances, Icemaker, Microwave, Oven - Self Cleaning, Oven/Range - Electric, Refrigerator, Washer, Dryer
Fireplace Y
Window Features Double Pane
Appliance Dishwasher, Disposal, Energy Efficient Appliances, Icemaker, Microwave, Oven - Self Cleaning, Oven/Range - Electric, Refrigerator, Washer, Dryer
Heat Source Natural Gas
Exterior
Exterior Feature Deck(s)
Parking Features Garage Door Opener, Garage - Front Entry
Garage Spaces 1.0
Fence Partially
Utilities Available Cable TV Available
Amenities Available Common Grounds, Day Care, Library, Pool - Outdoor, Tennis Courts, Volleyball Courts, Tot Lots/Playground
Water Access N
Roof Type Architectural Shingle
Street Surface Concrete
Accessibility None
Porch Deck(s)
Road Frontage Road Maintenance Agreement
Attached Garage 1
Total Parking Spaces 1
Garage Y
Building
Lot Description Backs to Trees, Cul-de-sac, No Thru Street, Trees/Wooded
Story 3
Foundation Slab
Sewer Public Sewer
Water Public
Architectural Style Colonial
Level or Stories 3
Additional Building Above Grade, Below Grade
Structure Type 9'+ Ceilings,Dry Wall
New Construction N
Schools
School District Anne Arundel County Public Schools
Others
HOA Fee Include Reserve Funds,Insurance,Management,Pool(s)
Senior Community No
Tax ID 020467590098240
Ownership Fee Simple
SqFt Source Assessor
Security Features Smoke Detector,Carbon Monoxide Detector(s)
Acceptable Financing FHA, VA, Conventional, Cash
Listing Terms FHA, VA, Conventional, Cash
Financing FHA,VA,Conventional,Cash
Special Listing Condition Standard
Read Less Info
Want to know what your home might be worth? Contact us for a FREE valuation!

Our team is ready to help you sell your home for the highest possible price ASAP

Bought with Gylian Peter Page • Exit Results Realty
GET MORE INFORMATION
Bob Gauger
Broker Associate | License ID: 312506
Broker Associate License ID: 312506



