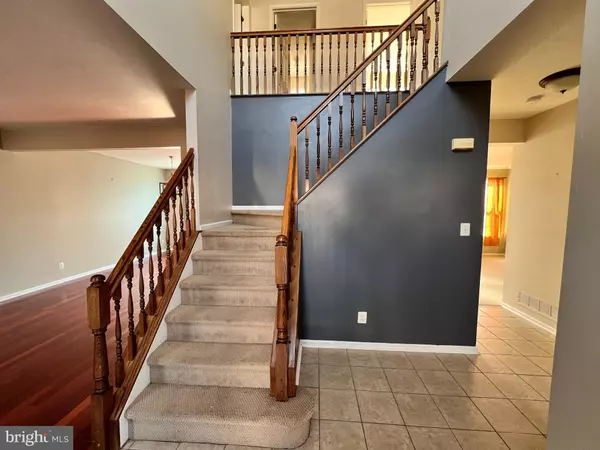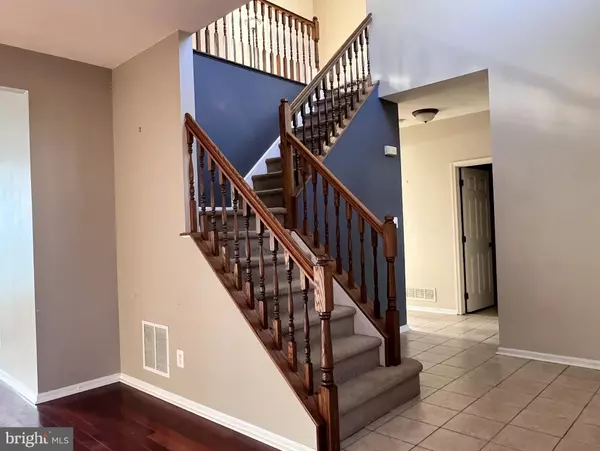For more information regarding the value of a property, please contact us for a free consultation.
Key Details
Sold Price $400,000
Property Type Townhouse
Sub Type Interior Row/Townhouse
Listing Status Sold
Purchase Type For Sale
Square Footage 1,714 sqft
Price per Sqft $233
Subdivision Spring Meadows
MLS Listing ID NJBL2060874
Sold Date 04/02/24
Style Colonial,Carriage House
Bedrooms 3
Full Baths 2
Half Baths 1
HOA Y/N N
Abv Grd Liv Area 1,714
Originating Board BRIGHT
Year Built 1996
Annual Tax Amount $6,314
Tax Year 2022
Lot Size 4,500 Sqft
Acres 0.1
Lot Dimensions 45.00 x 100.00
Property Description
Gorgeous 3 Bedroom 2 1/2-bath single-family home in Spring Meadows! Home features a two-story foyer w/ ceramic flooring & turned staircase. Formal Living Room w/ large box bay window, contiguous Formal Dining Room both w/ Brazilian Cherry hdwd flooring. Kitchen offers great amenities including Stainless Steel appliances (new Refrigerator), Granite Counter-Tops, 42'' cabinets, tiled back-splash w/ Listello inset Tile. Charming Breakfast space w/ Windowed Eating area. Adjacent Family Room w/ Gas Fireplace, media niche, and crown molding. 2nd level Master Bdrm w/ Full Bath and Walk-in Closet, two additional Bdrms and Full Hall Bath. The home also features spacious fenced in Back Yard, new Roof, new Washer/Dryer, New Furnace, and 1 Car Garage. Close to major hwys: 295 and NJ Turnpike.
Location
State NJ
County Burlington
Area Westampton Twp (20337)
Zoning R-4
Rooms
Other Rooms Living Room, Dining Room, Kitchen, Family Room, Foyer
Interior
Interior Features Breakfast Area, Carpet, Dining Area, Family Room Off Kitchen, Kitchen - Eat-In, Kitchen - Table Space, Skylight(s), Stall Shower, Tub Shower, Upgraded Countertops, Wood Floors
Hot Water Natural Gas
Heating Forced Air
Cooling Central A/C
Flooring Wood, Carpet, Ceramic Tile
Equipment Dishwasher, Dryer, Oven/Range - Electric, Stainless Steel Appliances, Refrigerator, Washer
Fireplace N
Appliance Dishwasher, Dryer, Oven/Range - Electric, Stainless Steel Appliances, Refrigerator, Washer
Heat Source Natural Gas
Laundry Main Floor
Exterior
Parking Features Garage - Front Entry
Garage Spaces 3.0
Fence Rear
Water Access N
Roof Type Shingle
Accessibility None
Attached Garage 1
Total Parking Spaces 3
Garage Y
Building
Story 2
Foundation Slab
Sewer Public Sewer
Water Public
Architectural Style Colonial, Carriage House
Level or Stories 2
Additional Building Above Grade, Below Grade
New Construction N
Schools
School District Westampton Township Public Schools
Others
Senior Community No
Tax ID 37-00203 05-00005
Ownership Fee Simple
SqFt Source Assessor
Security Features Electric Alarm
Acceptable Financing Cash, Conventional, FHA, VA, USDA
Listing Terms Cash, Conventional, FHA, VA, USDA
Financing Cash,Conventional,FHA,VA,USDA
Special Listing Condition Standard
Read Less Info
Want to know what your home might be worth? Contact us for a FREE valuation!

Our team is ready to help you sell your home for the highest possible price ASAP

Bought with Devin Dinofa • Keller Williams Realty - Moorestown
GET MORE INFORMATION
Bob Gauger
Broker Associate | License ID: 312506
Broker Associate License ID: 312506



