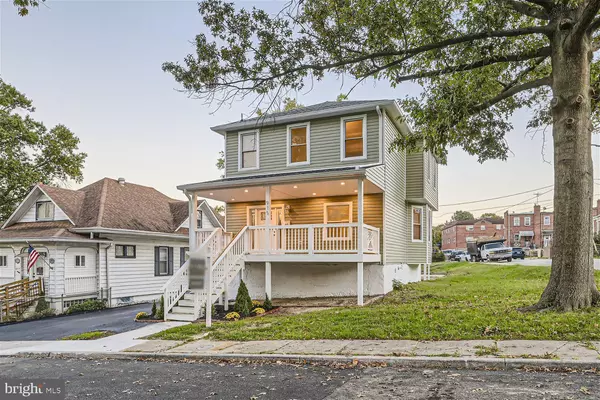For more information regarding the value of a property, please contact us for a free consultation.
Key Details
Sold Price $350,000
Property Type Single Family Home
Sub Type Detached
Listing Status Sold
Purchase Type For Sale
Square Footage 2,024 sqft
Price per Sqft $172
Subdivision Pen Lucy
MLS Listing ID MDBA2110216
Sold Date 03/29/24
Style Craftsman
Bedrooms 3
Full Baths 3
Half Baths 1
HOA Y/N N
Abv Grd Liv Area 1,472
Originating Board BRIGHT
Year Built 1915
Annual Tax Amount $2,192
Tax Year 2023
Lot Size 6,750 Sqft
Acres 0.15
Property Description
Beautifully renovated 3BR/3.5BA Craftsman style home located on a corner lot in the Pen Lucy neighborhood! Park in the newly paved double driveway, make your way to the large covered front porch, and open the door into your forever home. Step into a luxurious open concept main floor boasting tons of natural light, high ceilings, easy care flooring, and stunning tray and coffered ceilings. The flow of the main floor allows for the ideal entertainment space offering an oversized living room with a wall of custom shelving and built-ins with accent lighting, a large dining area and gorgeous kitchen. The kitchen boasts plenty of cabinets, granite countertops with a complimenting backsplash, stainless steel appliances, and a peninsula with seating and pendant lighting. Tucked behind the kitchen is the convenience of a half bath. The second floor features a primary owners suite, two sizable secondary bedrooms, and a beautifully tiled full bath with double sink vanities The owners suite offers a spacious bedroom with a walk-in closet and a private ensuite with a large walk-in shower, tub, double vessel sinks, and a Bluetooth exhaust fan. Onto the finished lower level featuring another full bath, laundry, storage, a large family room with space for everyone, and a walk-out to the side yard. Sliding doors in the dining room brings you to a large covered rear deck that overlooks a yard with green space and tons of possibilities. This home is move-in ready with so much to offer new homeowners including recessed lighting, new floor coverings, new windows, and a freshly painted interior. Imagine all this and in close proximity to Morgan State University, John Hopkins University, Penn Station, and nearby hospitals (Good Samaritan and Union Memorial). Enjoy the convenient location to all of Baltimore!
Location
State MD
County Baltimore City
Zoning RESIDENTIAL
Rooms
Basement Outside Entrance, Connecting Stairway, Daylight, Partial, Heated, Improved, Interior Access, Windows, Fully Finished, Full
Interior
Interior Features Built-Ins, Carpet, Ceiling Fan(s), Dining Area, Floor Plan - Open, Kitchen - Country, Primary Bath(s), Recessed Lighting, Upgraded Countertops
Hot Water Natural Gas
Heating Forced Air
Cooling Central A/C, Ceiling Fan(s)
Flooring Carpet, Ceramic Tile, Luxury Vinyl Plank
Equipment Stainless Steel Appliances, Dishwasher, Built-In Microwave, Oven - Single, Stove, Disposal, Exhaust Fan, Microwave, Refrigerator, Water Heater
Fireplace N
Window Features Double Pane
Appliance Stainless Steel Appliances, Dishwasher, Built-In Microwave, Oven - Single, Stove, Disposal, Exhaust Fan, Microwave, Refrigerator, Water Heater
Heat Source Natural Gas
Exterior
Exterior Feature Deck(s), Patio(s)
Garage Spaces 2.0
Water Access N
Roof Type Shingle,Composite
Accessibility 2+ Access Exits
Porch Deck(s), Patio(s)
Total Parking Spaces 2
Garage N
Building
Story 3
Foundation Block
Sewer Public Sewer
Water Public
Architectural Style Craftsman
Level or Stories 3
Additional Building Above Grade, Below Grade
Structure Type Dry Wall,Tray Ceilings,9'+ Ceilings
New Construction N
Schools
School District Baltimore City Public Schools
Others
Senior Community No
Tax ID 0309013972C002
Ownership Ground Rent
SqFt Source Assessor
Acceptable Financing Cash, Conventional, VA, FHA
Listing Terms Cash, Conventional, VA, FHA
Financing Cash,Conventional,VA,FHA
Special Listing Condition Standard
Read Less Info
Want to know what your home might be worth? Contact us for a FREE valuation!

Our team is ready to help you sell your home for the highest possible price ASAP

Bought with David Marc Niedzialkowski • Redfin Corp
GET MORE INFORMATION

Bob Gauger
Broker Associate | License ID: 312506
Broker Associate License ID: 312506



