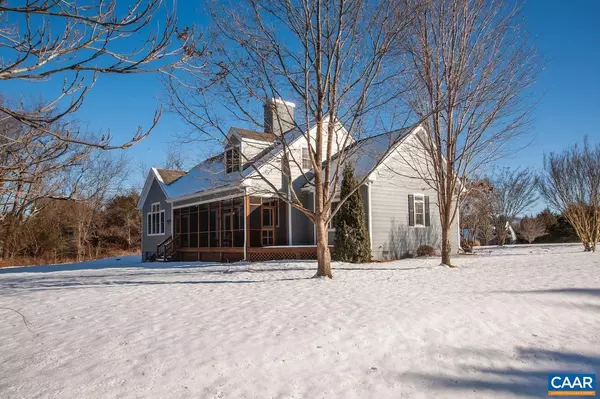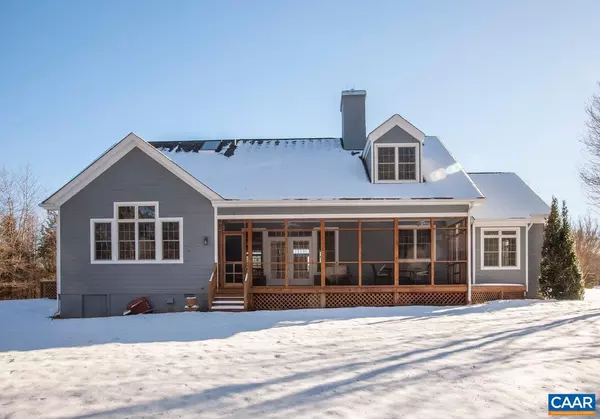For more information regarding the value of a property, please contact us for a free consultation.
Key Details
Sold Price $570,000
Property Type Single Family Home
Sub Type Detached
Listing Status Sold
Purchase Type For Sale
Square Footage 2,510 sqft
Price per Sqft $227
Subdivision Unknown
MLS Listing ID 648893
Sold Date 04/04/24
Style Contemporary
Bedrooms 3
Full Baths 2
Half Baths 1
HOA Fees $172/ann
HOA Y/N Y
Abv Grd Liv Area 2,510
Originating Board CAAR
Year Built 2003
Annual Tax Amount $2,721
Tax Year 2024
Lot Size 0.910 Acres
Acres 0.91
Property Description
Move-in ready, custom designed/built in coveted Hunters Point location! Nearly an acre parcel with a nice level yard and mountain views of Crawford Knob. Many recent improvements to include: exterior/interior painting, hardwood floors refinished, new carpet in master, heat pumps (3 yrs old), and both water heaters replaced in past few years. Features: ability to live on one level and reserve upstairs bedrooms for guests, open flow entry/dining and great room, kitchen open to a breakfast room or den, primary bedroom with walk-in closet and private bath (soaking tub, shower, and separate vanities), first floor home office or den (work or stream with fiber optic internet available), vaulted ceilings, transom windows, hardwood floors, gas fireplace, lots of closets, spacious walk-in attic storage, screened back porch, covered front porch, grilling deck, garage, community water, and more. Enjoy Wintergreen Resort activities, Nelson 151 wine and brew trail, and only 30 minutes to Charlottesville.,Solid Surface Counter,Wood Cabinets,Fireplace in Great Room
Location
State VA
County Nelson
Zoning RPC
Rooms
Other Rooms Dining Room, Kitchen, Foyer, Breakfast Room, Great Room, Laundry, Office, Full Bath, Half Bath, Additional Bedroom
Main Level Bedrooms 1
Interior
Interior Features Walk-in Closet(s), Breakfast Area, Pantry, Recessed Lighting, Entry Level Bedroom, Primary Bath(s)
Heating Central, Heat Pump(s)
Cooling Central A/C, Heat Pump(s)
Flooring Carpet, Hardwood, Tile/Brick
Fireplaces Type Gas/Propane, Fireplace - Glass Doors
Equipment Dryer, Washer, Dishwasher, Disposal, Oven/Range - Electric, Microwave, Refrigerator
Fireplace N
Window Features Double Hung,Transom
Appliance Dryer, Washer, Dishwasher, Disposal, Oven/Range - Electric, Microwave, Refrigerator
Heat Source Propane - Owned
Exterior
Parking Features Other, Garage - Side Entry
Amenities Available Tot Lots/Playground, Tennis Courts, Beach, Club House, Exercise Room, Golf Club, Lake, Picnic Area, Swimming Pool, Volleyball Courts, Jog/Walk Path
View Mountain
Roof Type Composite
Accessibility None
Road Frontage Private
Garage Y
Building
Lot Description Level, Sloping
Story 1.5
Foundation Block, Crawl Space
Sewer Septic Exists
Water Public
Architectural Style Contemporary
Level or Stories 1.5
Additional Building Above Grade, Below Grade
Structure Type Vaulted Ceilings,Cathedral Ceilings
New Construction N
Schools
Elementary Schools Rockfish
Middle Schools Nelson
High Schools Nelson
School District Nelson County Public Schools
Others
HOA Fee Include Insurance,Pool(s),Management,Reserve Funds,Road Maintenance,Snow Removal
Senior Community No
Ownership Other
Security Features Smoke Detector
Special Listing Condition Standard
Read Less Info
Want to know what your home might be worth? Contact us for a FREE valuation!

Our team is ready to help you sell your home for the highest possible price ASAP

Bought with BETTY GREEN • WINTERGREEN REALTY, LLC
GET MORE INFORMATION
Bob Gauger
Broker Associate | License ID: 312506
Broker Associate License ID: 312506



