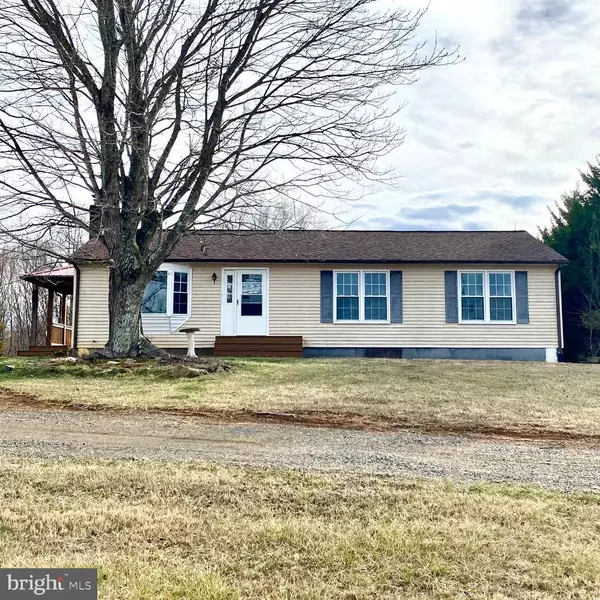For more information regarding the value of a property, please contact us for a free consultation.
Key Details
Sold Price $450,000
Property Type Single Family Home
Sub Type Detached
Listing Status Sold
Purchase Type For Sale
Square Footage 2,644 sqft
Price per Sqft $170
Subdivision Rappahanock County
MLS Listing ID VARP2001384
Sold Date 04/10/24
Style Ranch/Rambler
Bedrooms 4
Full Baths 3
HOA Y/N N
Abv Grd Liv Area 1,344
Originating Board BRIGHT
Year Built 1987
Annual Tax Amount $2,053
Tax Year 2022
Lot Size 6.080 Acres
Acres 6.08
Property Description
Welcome to this Spacious 2 level rambler on 6 acres with 2600+ finished sq ft, 4 bedrooms, and 3 full baths. Beautiful interior with new flooring and paint throughout. Updated large kitchen with gorgeous white cabinets, upgraded countertops, and room for a kitchen table. Enter into the Living Room with a sunny bay window to enjoy the surrounding views. Main level has 3 large bedrooms and 2 full baths, including the Primary Bedroom with a recently remodeled full bath. Lower level offers another living space with the 4th Bedroom, 3rd Full Bath, large Family Room, and Laundry. Basement offers daylight windows and is walkout level to the backyard, it also connects to the 1 Car Garage in the rear of the home. Plenty of parking on the double driveway in the front and rear of home. Enjoy privacy while you sit and unwind on your large wrap-around private back Deck, overlooking a partially wooded 6 acres and surrounding rolling hills. Entertain family and friends with the Pool Table and Fireplace in the basement to convey. 2 Sheds on the property for extra storage as well as the oversized 1 Car Garage for more storage. All of the major updates have been taken care of, including updated Septic, Roof, HVAC, Water Heater, Flooring, Appliances, and so much more. Come see your next place to call home in beautiful historic Rappahannock County. Experience our fine dining, entertaining, and majestic views of nature. Minutes to the entrance of the Shenandoah National Park. Walking distance to Rapp Elem School. We have XFINITY too!
Location
State VA
County Rappahannock
Zoning X
Rooms
Other Rooms Living Room, Primary Bedroom, Bedroom 2, Bedroom 3, Bedroom 4, Kitchen, Family Room, Laundry, Storage Room, Primary Bathroom, Full Bath
Basement Daylight, Full, Fully Finished, Interior Access, Outside Entrance, Rear Entrance, Walkout Level, Windows
Main Level Bedrooms 3
Interior
Interior Features Built-Ins, Carpet, Ceiling Fan(s), Combination Kitchen/Dining, Crown Moldings, Entry Level Bedroom, Floor Plan - Traditional, Kitchen - Table Space, Stove - Wood
Hot Water Electric
Heating Central, Wood Burn Stove
Cooling Central A/C, Ceiling Fan(s)
Fireplaces Number 1
Fireplaces Type Free Standing, Wood
Equipment Dishwasher, Dryer - Electric, Oven/Range - Electric, Range Hood, Refrigerator, Washer, Water Heater
Fireplace Y
Window Features Bay/Bow
Appliance Dishwasher, Dryer - Electric, Oven/Range - Electric, Range Hood, Refrigerator, Washer, Water Heater
Heat Source Electric
Laundry Basement
Exterior
Exterior Feature Deck(s), Wrap Around
Parking Features Additional Storage Area, Basement Garage, Garage - Rear Entry, Inside Access, Oversized
Garage Spaces 11.0
Utilities Available Cable TV
Water Access N
View Mountain, Pasture, Trees/Woods
Roof Type Shingle
Accessibility None
Porch Deck(s), Wrap Around
Attached Garage 1
Total Parking Spaces 11
Garage Y
Building
Lot Description Backs to Trees, Partly Wooded
Story 2
Foundation Block
Sewer On Site Septic
Water Well
Architectural Style Ranch/Rambler
Level or Stories 2
Additional Building Above Grade, Below Grade
New Construction N
Schools
Elementary Schools Rappahannock County
Middle Schools Rappahannock County
High Schools Rappahannock County
School District Rappahannock County Public Schools
Others
Senior Community No
Tax ID 28 71C
Ownership Fee Simple
SqFt Source Assessor
Special Listing Condition Standard
Read Less Info
Want to know what your home might be worth? Contact us for a FREE valuation!

Our team is ready to help you sell your home for the highest possible price ASAP

Bought with Maria Gilman • Berkshire Hathaway HomeServices PenFed Realty
GET MORE INFORMATION
Bob Gauger
Broker Associate | License ID: 312506
Broker Associate License ID: 312506



