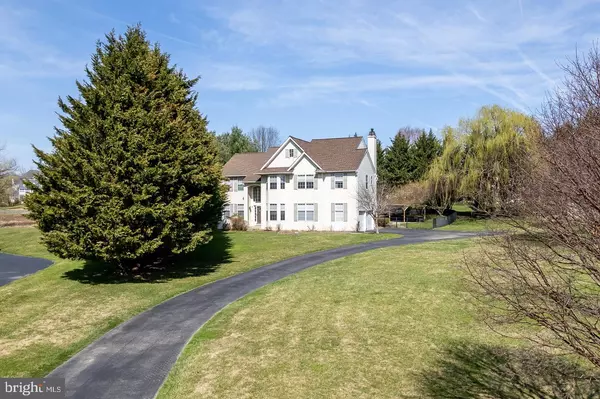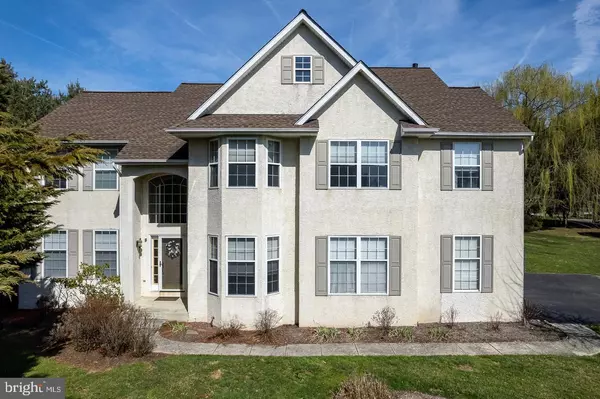For more information regarding the value of a property, please contact us for a free consultation.
Key Details
Sold Price $655,000
Property Type Single Family Home
Sub Type Detached
Listing Status Sold
Purchase Type For Sale
Square Footage 2,888 sqft
Price per Sqft $226
Subdivision Hills Of Sullivan
MLS Listing ID PACT2060338
Sold Date 04/12/24
Style Contemporary,Colonial
Bedrooms 4
Full Baths 2
Half Baths 1
HOA Y/N N
Abv Grd Liv Area 2,888
Originating Board BRIGHT
Year Built 1999
Annual Tax Amount $8,078
Tax Year 2023
Lot Size 0.890 Acres
Acres 0.89
Lot Dimensions 0.00 x 0.00
Property Description
Don't miss this lovely updated home in Avon Grove School district. Private and on a cul de sac with almost one acre of land, this home features a salt water oasis with hot tub and outdoor fireplace. the pool area is fenced in and impressive. Lots of light and wood floors abound the entire first floor. Soaring ceilings in the entry and great room, includes a back staircase off the updated kitchen with granite counter tops. Three large bedrooms with a hall bath plus a huge primary suite with built in glamor desk and two closets. The primary bath boast a large shower, private toilet and oversized tub. The upper hallway has a dramatic view of the great room and custom railings. The finished basement comes complete with a pool table and plenty of entertainment space as well as an area for work out equipment and plenty of room for storage. Come to the open house or schedule your showing today. This will not last! Offer Deadline Monday, March 25 at 5PM
Location
State PA
County Chester
Area London Grove Twp (10359)
Zoning R 10
Rooms
Basement Connecting Stairway, Full, Partially Finished
Main Level Bedrooms 4
Interior
Interior Features Bar, Ceiling Fan(s), Double/Dual Staircase, Family Room Off Kitchen, Floor Plan - Open, Kitchen - Eat-In, Kitchen - Island, Kitchen - Table Space, Primary Bath(s), Recessed Lighting, Soaking Tub, Stall Shower, Upgraded Countertops, Walk-in Closet(s), WhirlPool/HotTub
Hot Water Electric
Heating Forced Air
Cooling Central A/C
Flooring Hardwood, Luxury Vinyl Plank
Fireplaces Number 1
Furnishings No
Fireplace Y
Heat Source Natural Gas
Laundry Main Floor
Exterior
Exterior Feature Patio(s)
Parking Features Garage - Side Entry, Garage Door Opener, Inside Access, Oversized
Garage Spaces 6.0
Fence Partially
Pool Fenced, Heated, Pool/Spa Combo, Saltwater
Water Access N
Accessibility 2+ Access Exits
Porch Patio(s)
Attached Garage 2
Total Parking Spaces 6
Garage Y
Building
Lot Description Cul-de-sac
Story 2
Foundation Concrete Perimeter
Sewer On Site Septic
Water Public
Architectural Style Contemporary, Colonial
Level or Stories 2
Additional Building Above Grade, Below Grade
New Construction N
Schools
Elementary Schools Penn London
Middle Schools Fred S. Engle
High Schools Avon Grove
School District Avon Grove
Others
Pets Allowed Y
Senior Community No
Tax ID 59-08 -0191.0800
Ownership Fee Simple
SqFt Source Assessor
Acceptable Financing Cash, Conventional, FHA, USDA, VA
Horse Property N
Listing Terms Cash, Conventional, FHA, USDA, VA
Financing Cash,Conventional,FHA,USDA,VA
Special Listing Condition Standard
Pets Allowed Cats OK, Dogs OK
Read Less Info
Want to know what your home might be worth? Contact us for a FREE valuation!

Our team is ready to help you sell your home for the highest possible price ASAP

Bought with Thomas Toole III • RE/MAX Main Line-West Chester
GET MORE INFORMATION
Bob Gauger
Broker Associate | License ID: 312506
Broker Associate License ID: 312506



