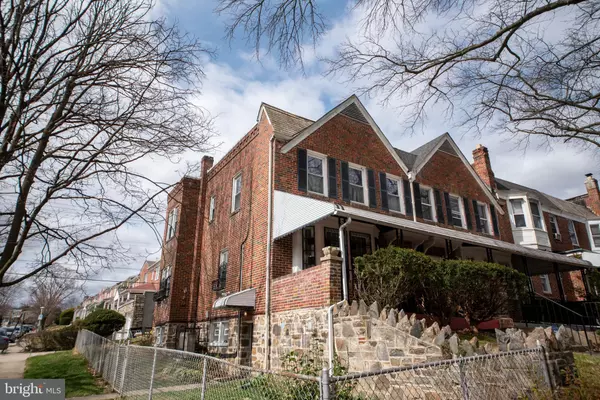For more information regarding the value of a property, please contact us for a free consultation.
Key Details
Sold Price $200,000
Property Type Townhouse
Sub Type End of Row/Townhouse
Listing Status Sold
Purchase Type For Sale
Square Footage 1,798 sqft
Price per Sqft $111
Subdivision Hanlon
MLS Listing ID MDBA2115294
Sold Date 04/12/24
Style Colonial
Bedrooms 3
Full Baths 1
Half Baths 2
HOA Y/N N
Abv Grd Liv Area 1,448
Originating Board BRIGHT
Year Built 1948
Annual Tax Amount $3,300
Tax Year 2023
Lot Size 3375.000 Acres
Acres 3375.0
Property Description
Welcome to your dream urban oasis! This stunning three-level townhome, perfectly situated across from a serene park, offers the epitome of modern city living. Boasting a rare feature in the heart of the city, a detached two-car garage, convenience and comfort blend seamlessly in this exceptional property.
The main level features a chic living area, with a formal dining room. Gleaming hardwood floors throughout. Enjoy the updated kitchen, complete with stainless steel appliances, granite countertops, and ample cabinet space, catering to the culinary enthusiast in you.
The recently ( 2024) updated lower level is ready for you to create a home gym, media room, or artist's studio—the possibilities are endless.
This property boasts the rare advantage of a detached two-car garage, providing coveted parking space and ample storage—a true urban luxury. And with Hanlon Park just across the street…steps away, enjoy leisurely strolls, picnics, or morning jogs amidst lush greenery, right at your doorstep.
Conveniently located in the heart of the city, this townhome offers easy access to an array of dining, shopping, and entertainment options. Commuters will appreciate the proximity to major highways and public transportation, ensuring effortless travel throughout the metropolitan area.
Don't miss this opportunity to experience urban living at its finest. Schedule your private tour today and make this exceptional townhome your own oasis in the city.
Location
State MD
County Baltimore City
Zoning R-6
Rooms
Basement Daylight, Partial, Heated, Rear Entrance, Side Entrance, Walkout Level, Windows, Partially Finished
Interior
Interior Features Ceiling Fan(s), Formal/Separate Dining Room, Kitchen - Eat-In, Pantry, Upgraded Countertops, Wood Floors
Hot Water Oil
Heating Radiator
Cooling Ceiling Fan(s), Ductless/Mini-Split
Flooring Hardwood
Equipment Dishwasher, Oven/Range - Electric, Washer/Dryer Hookups Only, Stainless Steel Appliances, Refrigerator
Furnishings No
Fireplace N
Window Features Bay/Bow
Appliance Dishwasher, Oven/Range - Electric, Washer/Dryer Hookups Only, Stainless Steel Appliances, Refrigerator
Heat Source Oil
Laundry Hookup, Basement
Exterior
Exterior Feature Patio(s), Porch(es)
Parking Features Garage - Front Entry, Garage Door Opener
Garage Spaces 2.0
Fence Chain Link
Utilities Available Cable TV
Water Access N
Roof Type Slate,Flat
Accessibility Other
Porch Patio(s), Porch(es)
Total Parking Spaces 2
Garage Y
Building
Story 3
Foundation Slab
Sewer Public Sewer
Water Public
Architectural Style Colonial
Level or Stories 3
Additional Building Above Grade, Below Grade
New Construction N
Schools
School District Baltimore City Public Schools
Others
Pets Allowed Y
Senior Community No
Tax ID 0315273061B048
Ownership Fee Simple
SqFt Source Estimated
Special Listing Condition Standard
Pets Allowed No Pet Restrictions
Read Less Info
Want to know what your home might be worth? Contact us for a FREE valuation!

Our team is ready to help you sell your home for the highest possible price ASAP

Bought with Ruth D. Henriquez • EXP Realty, LLC
GET MORE INFORMATION

Bob Gauger
Broker Associate | License ID: 312506
Broker Associate License ID: 312506



