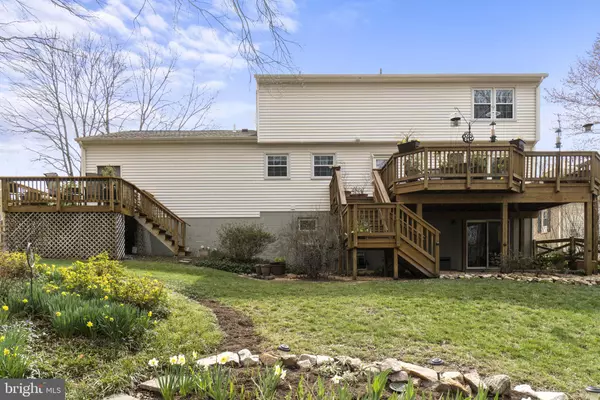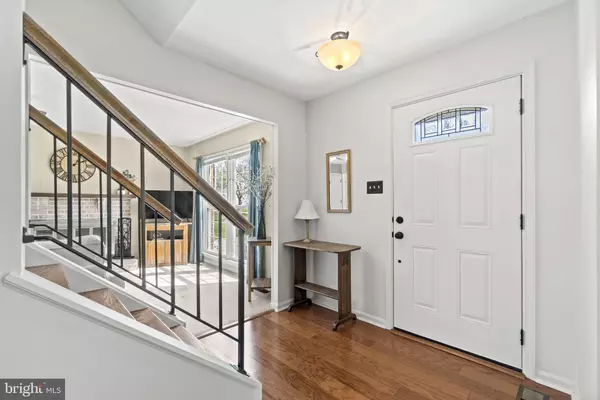For more information regarding the value of a property, please contact us for a free consultation.
Key Details
Sold Price $657,500
Property Type Single Family Home
Sub Type Detached
Listing Status Sold
Purchase Type For Sale
Square Footage 2,585 sqft
Price per Sqft $254
Subdivision Lake Ridge
MLS Listing ID VAPW2067014
Sold Date 04/15/24
Style Colonial
Bedrooms 4
Full Baths 3
Half Baths 1
HOA Fees $69/qua
HOA Y/N Y
Abv Grd Liv Area 1,878
Originating Board BRIGHT
Year Built 1982
Annual Tax Amount $5,891
Tax Year 2022
Lot Size 0.294 Acres
Acres 0.29
Property Description
Welcome to this meticulously maintained home nestled on a serene cul-de-sac in the sought-after Lake Ridge community of Virginia. Boasting 4 bedrooms and 3.5 baths, this picturesque abode offers comfortable living spaces and charming features throughout.
As you step inside, you're greeted by the warmth of the inviting interior. The spacious living areas are perfect for both relaxation and entertaining, with ample natural light streaming through large windows, creating a bright and airy atmosphere.
The heart of the home lies in the well-appointed kitchen, where culinary delights await. Featuring modern appliances, plenty of cabinet space, and a convenient layout, this kitchen is sure to inspire your inner chef.
Retreat to the primary bedroom, a peaceful oasis complete with an enormous walk-in closet and an updated ensuite bath featuring a tiled shower, providing the perfect escape after a long day.
The remaining bedrooms are spacious and offer versatility to accommodate your needs, whether it's for a growing family or a home office space. A 5th bedroom in the basement (NTC), presents an ideal guest room or additional living area.
Outside, the beauty of nature awaits on the .29 acre lot, which backs to trees, offering privacy and tranquility. Enjoy al fresco dining on the spacious deck or simply unwind in the peaceful surroundings of your own backyard retreat.
Conveniently located in Lake Ridge, this home offers easy access to shopping, dining, parks, and recreation options. With commuter lots and buses nearby, it is an easy commute to Ft. Belvoir, Quantico, DC, and The Pentagon.
This is a rare opportunity to own a truly special property in an idyllic setting. Don't miss out on making this house your new home!
Location
State VA
County Prince William
Zoning RPC
Rooms
Other Rooms Living Room, Dining Room, Primary Bedroom, Bedroom 2, Bedroom 3, Bedroom 4, Kitchen, Game Room, Family Room, Den
Basement Full
Interior
Interior Features Kitchen - Table Space, Dining Area, Floor Plan - Traditional, Formal/Separate Dining Room, Primary Bath(s), Upgraded Countertops, Wood Floors
Hot Water Electric
Heating Heat Pump(s)
Cooling Heat Pump(s)
Flooring Hardwood
Fireplaces Number 1
Fireplaces Type Wood
Equipment Dishwasher, Disposal, Built-In Microwave, Dryer, Icemaker, Oven/Range - Electric, Refrigerator, Washer
Fireplace Y
Window Features Double Pane
Appliance Dishwasher, Disposal, Built-In Microwave, Dryer, Icemaker, Oven/Range - Electric, Refrigerator, Washer
Heat Source Electric
Laundry Main Floor
Exterior
Exterior Feature Deck(s), Patio(s)
Parking Features Garage Door Opener, Garage - Front Entry
Garage Spaces 2.0
Fence Rear
Amenities Available Pool - Outdoor, Tennis Courts, Tot Lots/Playground, Water/Lake Privileges
Water Access N
View Scenic Vista, Trees/Woods
Accessibility None
Porch Deck(s), Patio(s)
Attached Garage 2
Total Parking Spaces 2
Garage Y
Building
Lot Description Backs to Trees
Story 2
Foundation Active Radon Mitigation
Sewer Public Sewer
Water Public
Architectural Style Colonial
Level or Stories 2
Additional Building Above Grade, Below Grade
New Construction N
Schools
School District Prince William County Public Schools
Others
HOA Fee Include Common Area Maintenance,Management,Pier/Dock Maintenance,Pool(s)
Senior Community No
Tax ID 8293-29-9982
Ownership Fee Simple
SqFt Source Assessor
Acceptable Financing Cash, Conventional, FHA, VA
Listing Terms Cash, Conventional, FHA, VA
Financing Cash,Conventional,FHA,VA
Special Listing Condition Standard
Read Less Info
Want to know what your home might be worth? Contact us for a FREE valuation!

Our team is ready to help you sell your home for the highest possible price ASAP

Bought with Alicia Lorrene Strickland • KW United
GET MORE INFORMATION
Bob Gauger
Broker Associate | License ID: 312506
Broker Associate License ID: 312506



