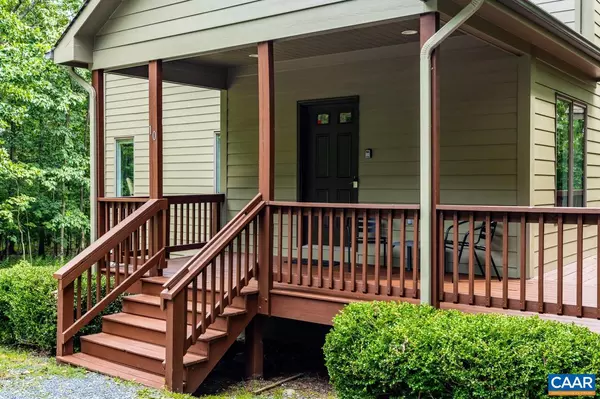For more information regarding the value of a property, please contact us for a free consultation.
Key Details
Sold Price $648,000
Property Type Single Family Home
Sub Type Detached
Listing Status Sold
Purchase Type For Sale
Square Footage 3,235 sqft
Price per Sqft $200
Subdivision Unknown
MLS Listing ID 645001
Sold Date 04/16/24
Style Chalet
Bedrooms 6
Full Baths 4
HOA Fees $172/ann
HOA Y/N Y
Abv Grd Liv Area 2,237
Originating Board CAAR
Year Built 2007
Annual Tax Amount $4,491
Tax Year 2023
Lot Size 0.560 Acres
Acres 0.56
Property Description
Immaculate Five/Six bedroom, four bath home nestled in the woods and easy walking distance to the Tyro ski slope access. Lots of outdoor space to enjoy with the wrap around deck and the privacy and shade from the surrounding trees. The kids and pets will love walking right out of the door to a yard to play. True main level living with a bedroom, full bath and washer/dryer on the first floor. Room for the entire family to spread out with three bedrooms and two baths including the master suite on the second floor. The Terrace level has another two bedrooms, bath, large recreation room, and storage. Two zone hvac and two gas fireplaces add to the efficiency and indoor comfort of the home. Plenty of parking for you and your guests. Don't miss out on this unique opportunity to experience Mountain living and the convenience and privacy of a premium location. The room being used as the sixth bedroom in the Terrace level does not meet current egress standards thus the home has five bedrooms per the tax records and current codes.,Fireplace in Family Room,Fireplace in Rec Room
Location
State VA
County Nelson
Zoning RPC
Rooms
Other Rooms Primary Bedroom, Kitchen, Family Room, Foyer, Recreation Room, Primary Bathroom, Full Bath, Additional Bedroom
Basement Fully Finished, Interior Access, Outside Entrance, Walkout Level, Windows
Main Level Bedrooms 1
Interior
Interior Features Entry Level Bedroom, Primary Bath(s)
Heating Central, Heat Pump(s)
Cooling Central A/C, Heat Pump(s)
Fireplaces Number 2
Fireplaces Type Gas/Propane
Fireplace Y
Heat Source Electric
Exterior
Amenities Available Tot Lots/Playground, Security, Bar/Lounge, Beach, Club House, Community Center, Dining Rooms, Exercise Room, Golf Club, Guest Suites, Lake, Library, Meeting Room, Picnic Area, Swimming Pool, Horse Trails, Sauna, Tennis Courts, Transportation Service, Jog/Walk Path
Accessibility None
Garage N
Building
Story 3
Foundation Concrete Perimeter
Sewer Public Sewer
Water Public
Architectural Style Chalet
Level or Stories 3
Additional Building Above Grade, Below Grade
New Construction N
Schools
Elementary Schools Rockfish
Middle Schools Nelson
High Schools Nelson
School District Nelson County Public Schools
Others
HOA Fee Include Trash,Pool(s),Reserve Funds,Road Maintenance,Snow Removal
Senior Community No
Ownership Other
Security Features Security System
Special Listing Condition Standard
Read Less Info
Want to know what your home might be worth? Contact us for a FREE valuation!

Our team is ready to help you sell your home for the highest possible price ASAP

Bought with Default Agent • Default Office
GET MORE INFORMATION
Bob Gauger
Broker Associate | License ID: 312506
Broker Associate License ID: 312506



