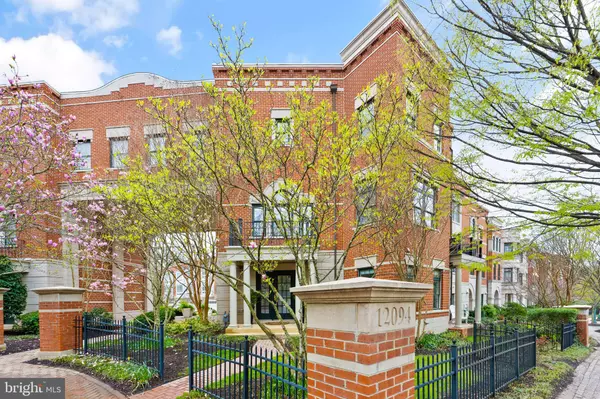For more information regarding the value of a property, please contact us for a free consultation.
Key Details
Sold Price $1,240,000
Property Type Townhouse
Sub Type End of Row/Townhouse
Listing Status Sold
Purchase Type For Sale
Square Footage 2,264 sqft
Price per Sqft $547
Subdivision West Market
MLS Listing ID VAFX2167658
Sold Date 04/17/24
Style Colonial
Bedrooms 4
Full Baths 3
Half Baths 1
HOA Fees $169/mo
HOA Y/N Y
Abv Grd Liv Area 2,264
Originating Board BRIGHT
Year Built 2000
Annual Tax Amount $13,139
Tax Year 2023
Lot Size 3,363 Sqft
Acres 0.08
Property Description
*4/7 SUNDAY'S OPEN HOUSE CANCELED - UNDER CONTRACT* Welcome to 12094 Kinsley Pl, an all-brick luxury townhouse in the coveted West Market community. This is a great opportunity to make a turn-key home directly across the street from the Reston Town Center officially yours! This home is one of the rare corner “New York” models, with 3 bedrooms all on the top level, a 2-car garage and one of the largest lots in the community! It has 4 outdoor entertainment possibilities, including the open and large covered patio under the catwalk that connects to the fenced yard. It begins with a welcoming entrance as you enter the foyer, you are greeted with timeless tile and an elegant stairway. On the ground level, there's a large rec room with a gas-burning fireplace and built-in shelves. The 4th bedroom is located on this level and is perfect for a home office or guest suite with a full bathroom nearby - plus this room has direct access to a patio that is cozy and private. Head to the second level and see why the entertainers love this floor plan… it's open, connected and versatile. Additionally, the second level is flooded with natural light, with windows on almost every wall! The kitchen/family room is anchored by a second gas fireplace, and the kitchen island has been thoughtfully re-positioned to maximize the function and capacity of this large gathering space. Enjoy all the kitchen upgrades that have been made with almost all new stainless steel appliances, a pot filler, designer backsplash, above-cabinet lighting and more. Off the kitchen is a balcony with seating for four - a nice opportunity for indoor/outdoor entertaining! Next to the kitchen is the formal dining room with a stunning Restoration Hardware chandelier and beautiful shadow box wall trim. Hardwood floors, fresh paint, high-end light fixtures, recessed light fixtures are a few other notable features in the space. On the third level are 3 bedrooms, 2 full baths, storage and laundry. The hardwood flooring continues throughout this level, and the laundry machines are newer with storage under them. Both secondary rooms are spacious and have easy access to the hall bath. The primary suite is the ultimate retreat, starting with double doors, a large sitting room and even new custom closets with maximum storage capacity. The primary bath features a double vanity, soaking tub, shower stall, and a water closet. There have been approximately $90,000 in property improvements during ownership, and this includes a fantastic feature in the primary sitting room: an attic hatch with pull down ladder to access the rooftop! Take in the views and sights of what's around from the rooftop as the weather warms up, or relax, entertain, garden, or just simply enjoy what the home and yard offer. “West Market” offers its residents fabulous amenities like an outdoor swimming pool and grills, a fitness center, clubhouse and more. Nearby are many commuting options, including < 1 mile to the RTC Metro, easy access to major roadways like the toll road and FFX Cty Pkwy, bus systems, trails, etc. If you've been searching for a fantastic Reston home just moments to shopping, conveniences, restaurants, nightlife, parks and more, 12094 Kinsley Pl is the one.
Location
State VA
County Fairfax
Zoning 372
Interior
Interior Features Breakfast Area, Family Room Off Kitchen, Kitchen - Gourmet, Kitchen - Island, Kitchen - Table Space, Entry Level Bedroom, Chair Railings, Upgraded Countertops, Crown Moldings, Primary Bath(s), Window Treatments, Wood Floors, Floor Plan - Open
Hot Water Natural Gas
Heating Central
Cooling Central A/C, Ceiling Fan(s)
Fireplaces Number 2
Fireplaces Type Gas/Propane
Equipment Cooktop, Dishwasher, Disposal, Exhaust Fan, Icemaker, Microwave, Oven/Range - Gas, Refrigerator, Water Heater, Washer, Dryer
Fireplace Y
Appliance Cooktop, Dishwasher, Disposal, Exhaust Fan, Icemaker, Microwave, Oven/Range - Gas, Refrigerator, Water Heater, Washer, Dryer
Heat Source Natural Gas
Laundry Dryer In Unit, Washer In Unit
Exterior
Parking Features Garage Door Opener
Garage Spaces 2.0
Amenities Available Common Grounds, Fitness Center, Meeting Room, Party Room, Pool - Outdoor
Water Access N
Accessibility None
Attached Garage 2
Total Parking Spaces 2
Garage Y
Building
Story 3
Foundation Brick/Mortar
Sewer Public Sewer
Water Public
Architectural Style Colonial
Level or Stories 3
Additional Building Above Grade, Below Grade
New Construction N
Schools
High Schools South Lakes
School District Fairfax County Public Schools
Others
HOA Fee Include Common Area Maintenance,Pool(s),Recreation Facility,Reserve Funds,Snow Removal
Senior Community No
Tax ID 0171 232B0014
Ownership Fee Simple
SqFt Source Assessor
Special Listing Condition Standard
Read Less Info
Want to know what your home might be worth? Contact us for a FREE valuation!

Our team is ready to help you sell your home for the highest possible price ASAP

Bought with Leigh Adams Slaughter • Long & Foster Real Estate, Inc.
GET MORE INFORMATION
Bob Gauger
Broker Associate | License ID: 312506
Broker Associate License ID: 312506



