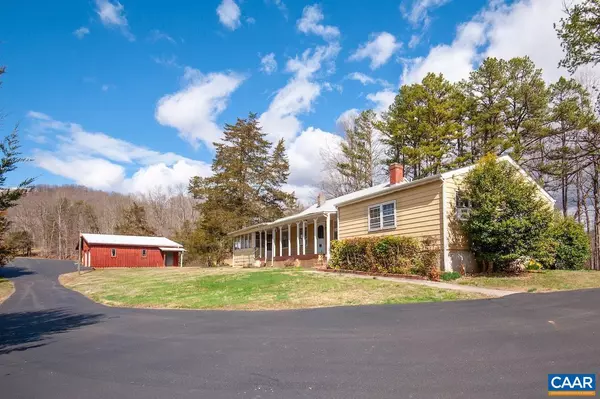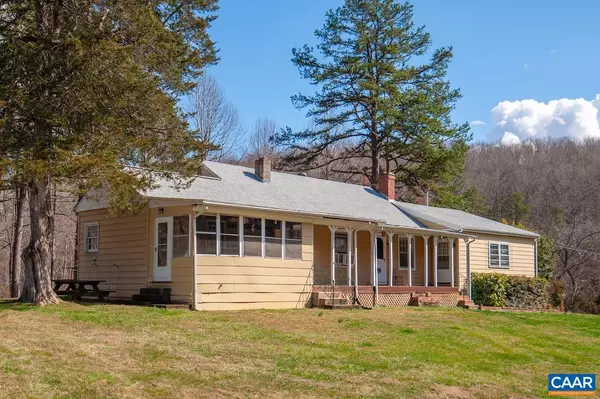For more information regarding the value of a property, please contact us for a free consultation.
Key Details
Sold Price $289,000
Property Type Single Family Home
Sub Type Detached
Listing Status Sold
Purchase Type For Sale
Square Footage 1,792 sqft
Price per Sqft $161
Subdivision Unknown
MLS Listing ID 650408
Sold Date 04/17/24
Style Ranch/Rambler
Bedrooms 3
Full Baths 2
HOA Y/N N
Abv Grd Liv Area 1,792
Originating Board CAAR
Year Built 1940
Annual Tax Amount $1,063
Tax Year 2024
Lot Size 2.970 Acres
Acres 2.97
Property Description
Amazing opportunity for full time living or investment income with this detached home converted into two apartments (2 bedroom and 1 bedroom) AND a detached garage/workshop! Great location on nearly 3 acres perched on a hill with paved drive/parking, open yard area for play or pets, woods for privacy, and seasonal mountain ridge views. The 2 bedroom has covered porch entry, screened porch, hardwood floors, wood stove insert, dining and/or office space, spacious bedrooms and bathroom, and new refrigerator and washing machine. The 1 bedroom has covered front porch entry, new laminate flooring, spacious living area, breakfast area open to kitchen, and direct access to back yard. 2020 Renovations include bathrooms, flooring, insulated crawl and attic; roof 2024. Septic pumped in 2020. Fiber optic internet with Firefly for ability to work, school, and stream from home. Ag zoning permitting chickens if desired. Only one mile to Rt 29 for easy commuting to Charlottesville and within 5 miles of Rt 151 for wine and brew trail, Wintergreen Resort, and many recreational activities.,Formica Counter,Wood Cabinets,Fireplace in Living Room
Location
State VA
County Nelson
Zoning A-1
Rooms
Other Rooms Living Room, Dining Room, Kitchen, Full Bath, Additional Bedroom
Basement Partial
Main Level Bedrooms 3
Interior
Interior Features Walk-in Closet(s), Attic, Entry Level Bedroom
Heating Baseboard, Radiant
Cooling Window Unit(s)
Flooring Laminated, Other, Wood, Hardwood
Fireplaces Number 1
Fireplaces Type Insert
Equipment Dryer, Washer, Oven/Range - Electric, Refrigerator
Fireplace Y
Window Features Double Hung,Screens,Storm
Appliance Dryer, Washer, Oven/Range - Electric, Refrigerator
Heat Source Electric, Propane - Owned, Wood
Exterior
Parking Features Oversized
Utilities Available Electric Available
View Trees/Woods
Roof Type Composite
Accessibility None
Garage Y
Building
Lot Description Sloping, Partly Wooded
Story 1
Foundation Block, Concrete Perimeter, Crawl Space
Sewer Septic Exists
Water Well
Architectural Style Ranch/Rambler
Level or Stories 1
Additional Building Above Grade, Below Grade
New Construction N
Schools
Elementary Schools Rockfish
Middle Schools Nelson
High Schools Nelson
School District Nelson County Public Schools
Others
Senior Community No
Ownership Other
Security Features Carbon Monoxide Detector(s),Smoke Detector
Special Listing Condition Standard
Read Less Info
Want to know what your home might be worth? Contact us for a FREE valuation!

Our team is ready to help you sell your home for the highest possible price ASAP

Bought with ERIN SAMUELS • NEST REALTY GROUP
GET MORE INFORMATION
Bob Gauger
Broker Associate | License ID: 312506
Broker Associate License ID: 312506



