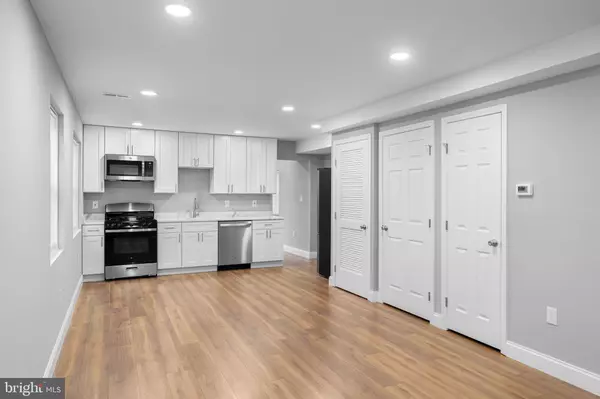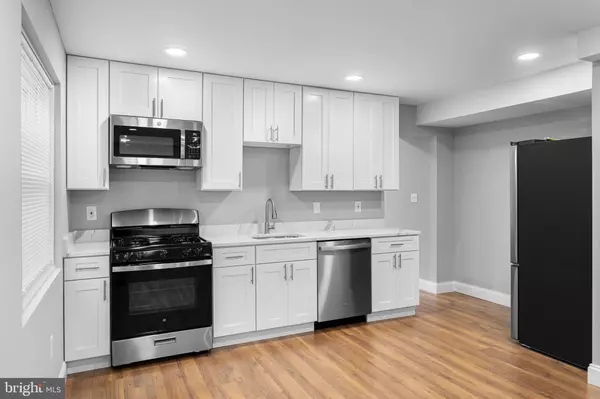For more information regarding the value of a property, please contact us for a free consultation.
Key Details
Sold Price $560,000
Property Type Single Family Home
Sub Type Twin/Semi-Detached
Listing Status Sold
Purchase Type For Sale
Square Footage 1,256 sqft
Price per Sqft $445
Subdivision Huntington
MLS Listing ID VAFX2167976
Sold Date 04/18/24
Style Colonial
Bedrooms 2
Full Baths 1
HOA Y/N N
Abv Grd Liv Area 1,256
Originating Board BRIGHT
Year Built 1951
Annual Tax Amount $5,017
Tax Year 2023
Lot Size 4,207 Sqft
Acres 0.1
Property Description
Presenting this charming semi-detached home at 5816 Fier Drive! Recently renovated, this property offers modern comforts and stylish updates throughout, creating an ideal living space.
Featuring two bedrooms, this cozy yet inviting residence boasts many brand-new features, including a newly installed roof, tankless water heater, and appliances. The renovated kitchen and bathroom showcase sleek finishes and contemporary design elements. Additionally, new siding, new lighting throughout the house, and new flooring on the first floor enhance its appeal.
Abundant natural light fills the house, creating a warm and welcoming ambiance. Step out from the sun room to enjoy the spacious flat backyard, perfect for entertaining guests or relaxing outdoors.
Upstairs, two nicely sized bedrooms feature lovely hardwood flooring. The updated full bath adds convenience and modern flair. This property offers its own driveway along with additional on-street parking.
Located in the heart of Alexandria and free from homeowner's association (HOA) fees and restrictions, this property offers the convenience of city living without compromise.
Prime location. Three blocks from Huntington Metro!! Situated just with easy access to nearby shopping, amenities, and attractions including the post office, VRE at King Street Metro, Reagan National Airport, The Pentagon/Crystal City, Fort Belvoir, Fort Myer, Arlington National Cemetery, and major highways.
Don't miss out on the opportunity to own this lovely renovated home—schedule a showing today and make it yours!
Location
State VA
County Fairfax
Zoning 180
Rooms
Other Rooms Living Room, Bedroom 2, Kitchen, Bedroom 1, Sun/Florida Room, Bathroom 1
Interior
Interior Features Attic, Ceiling Fan(s), Floor Plan - Traditional, Walk-in Closet(s), Wood Floors
Hot Water Natural Gas
Heating Forced Air
Cooling Ceiling Fan(s), Central A/C
Flooring Hardwood
Equipment Built-In Microwave, Dishwasher, Disposal, Refrigerator, Washer/Dryer Stacked, Water Heater, Oven/Range - Gas
Fireplace N
Appliance Built-In Microwave, Dishwasher, Disposal, Refrigerator, Washer/Dryer Stacked, Water Heater, Oven/Range - Gas
Heat Source Natural Gas
Laundry Main Floor
Exterior
Exterior Feature Patio(s)
Fence Privacy, Chain Link
Utilities Available Cable TV Available, Natural Gas Available
Water Access N
Accessibility None
Porch Patio(s)
Garage N
Building
Lot Description Front Yard, Rear Yard
Story 2
Foundation Slab
Sewer Public Sewer
Water Public
Architectural Style Colonial
Level or Stories 2
Additional Building Above Grade, Below Grade
New Construction N
Schools
School District Fairfax County Public Schools
Others
Senior Community No
Tax ID 0831 11 0020A
Ownership Fee Simple
SqFt Source Estimated
Special Listing Condition Standard
Read Less Info
Want to know what your home might be worth? Contact us for a FREE valuation!

Our team is ready to help you sell your home for the highest possible price ASAP

Bought with Morgan N Willemsen • Long & Foster Real Estate, Inc.
GET MORE INFORMATION
Bob Gauger
Broker Associate | License ID: 312506
Broker Associate License ID: 312506



