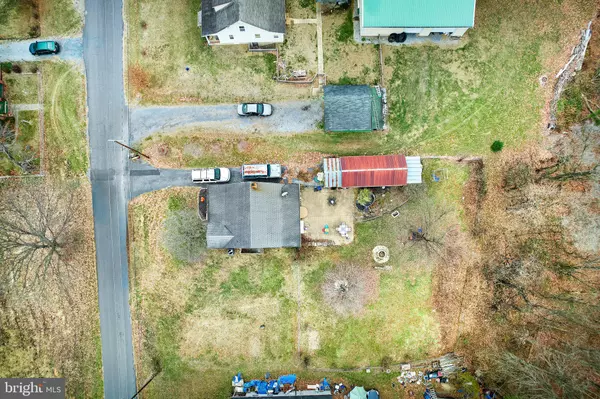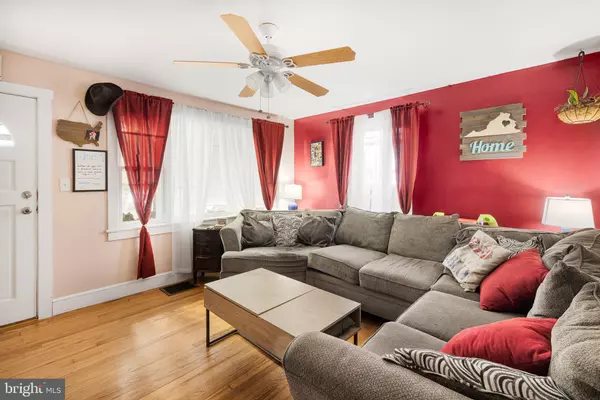For more information regarding the value of a property, please contact us for a free consultation.
Key Details
Sold Price $224,000
Property Type Single Family Home
Sub Type Detached
Listing Status Sold
Purchase Type For Sale
Square Footage 1,232 sqft
Price per Sqft $181
Subdivision None Available
MLS Listing ID VAPA2002996
Sold Date 04/19/24
Style Cape Cod
Bedrooms 3
Full Baths 2
HOA Y/N N
Abv Grd Liv Area 1,232
Originating Board BRIGHT
Year Built 1953
Annual Tax Amount $1,376
Tax Year 2022
Lot Size 0.340 Acres
Acres 0.34
Property Description
Welcome to your dream retreat nestled in the beautiful town of Shenandoah! This enchanting Cape Cod style home offers a perfect blend of timeless charm and modern comfort, with breathtaking Mountain Views looking through your front door and front porch. Step inside to discover a cozy haven, where the living spaces exude warmth and invitation. The main level offers two bedrooms, including a convenient primary bedroom, and an additional bedroom and bathroom. The walk-up attic has been thoughtfully finished, transforming it into a third bedroom. Enjoy the beauty of the great outdoors from your own backyard patio. A koi pond adds a touch of tranquility, creating a peaceful retreat. As evening falls, gather around the backyard fire pit for a cozy ambiance under the stars. The backyard is also fenced and has plenty of space to enjoy. The enclosed front and rear mudrooms offer practicality and organization, ensuring a clean and seamless transition between the outdoors and the comfort of your home. This home is not just a residence; it's a lifestyle. Imagine waking up to the breathtaking Mountain View, entertaining guests on the patio, or retreating to the attic bedroom for a private escape. The perfect fusion of traditional Cape Cod charm and modern amenities, this property invites you to create lasting memories in a setting that feels like home. Seize the opportunity to own this picturesque haven with a front-row seat to nature's beauty. Welcome to your new beginning!
Location
State VA
County Page
Zoning R2
Rooms
Basement Full, Combination, Interior Access, Walkout Stairs, Unfinished, Space For Rooms
Main Level Bedrooms 2
Interior
Interior Features Entry Level Bedroom, Ceiling Fan(s), Combination Kitchen/Dining, Kitchen - Eat-In, Kitchen - Table Space, Wood Floors
Hot Water Electric
Heating Central, Wood Burn Stove
Cooling Ceiling Fan(s), Window Unit(s)
Flooring Wood
Equipment Dishwasher, Dryer, Oven/Range - Electric, Refrigerator, Washer
Fireplace N
Appliance Dishwasher, Dryer, Oven/Range - Electric, Refrigerator, Washer
Heat Source Electric, Wood
Laundry Basement
Exterior
Exterior Feature Patio(s), Enclosed, Porch(es)
Garage Spaces 3.0
Fence Partially
Water Access N
View Mountain, Trees/Woods, Garden/Lawn
Roof Type Composite
Street Surface Other
Accessibility None
Porch Patio(s), Enclosed, Porch(es)
Total Parking Spaces 3
Garage N
Building
Story 1.5
Foundation Block
Sewer Public Sewer
Water Public
Architectural Style Cape Cod
Level or Stories 1.5
Additional Building Above Grade, Below Grade
New Construction N
Schools
School District Page County Public Schools
Others
Senior Community No
Tax ID 102A6 1 74 9
Ownership Fee Simple
SqFt Source Estimated
Acceptable Financing Conventional, Cash, FHA, USDA, VA
Listing Terms Conventional, Cash, FHA, USDA, VA
Financing Conventional,Cash,FHA,USDA,VA
Special Listing Condition Standard
Read Less Info
Want to know what your home might be worth? Contact us for a FREE valuation!

Our team is ready to help you sell your home for the highest possible price ASAP

Bought with Amanda M Downs • LPT Realty, LLC
GET MORE INFORMATION
Bob Gauger
Broker Associate | License ID: 312506
Broker Associate License ID: 312506



