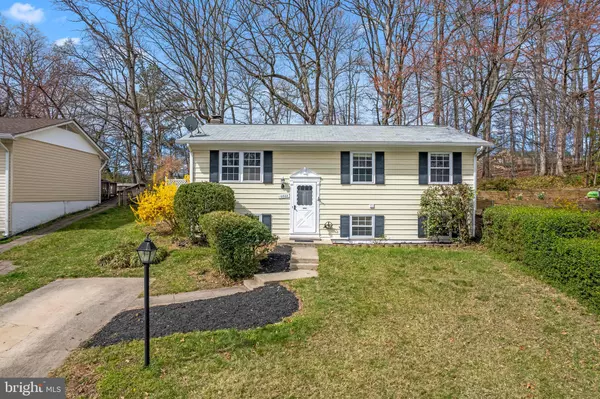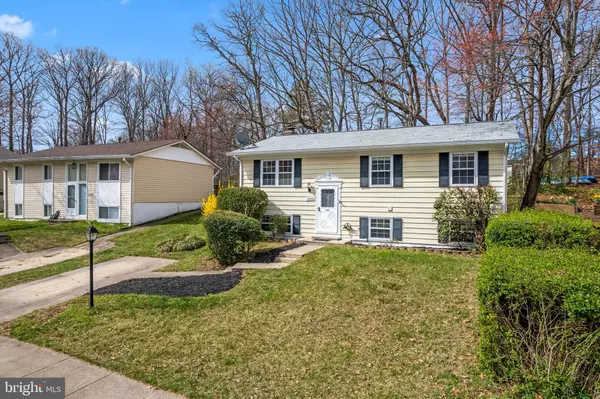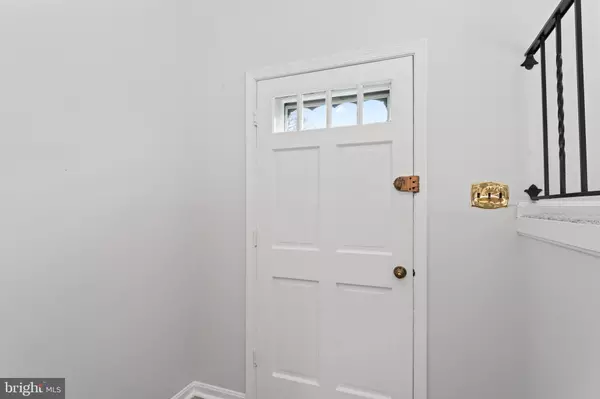For more information regarding the value of a property, please contact us for a free consultation.
Key Details
Sold Price $490,000
Property Type Single Family Home
Sub Type Detached
Listing Status Sold
Purchase Type For Sale
Square Footage 1,877 sqft
Price per Sqft $261
Subdivision Lake Ridge
MLS Listing ID VAPW2067408
Sold Date 04/24/24
Style Split Foyer
Bedrooms 4
Full Baths 2
Half Baths 1
HOA Fees $65/qua
HOA Y/N Y
Abv Grd Liv Area 988
Originating Board BRIGHT
Year Built 1972
Annual Tax Amount $4,420
Tax Year 2022
Lot Size 6,799 Sqft
Acres 0.16
Property Description
Newly updated 4 bd/2.5 ba in sought out Lake Ridge Community! Upper level features new carpet, new lighting and fresh paint throughout. The kitchen recently updated with new LVP, stainless steel appliances and freshly painted cabinets. Gas cooking is a BONUS! Eat-in kitchen has direct access to screened-in porch. There are 3 spacious bedrooms on the upper level with a shared hall bath. Lower level has a large rec space with a wood stove - a great area for relaxing or entertaining. The primary bedroom has a walk-in closet and en suite bath. En suite bath has soaking tub with jets and separate walk-in shower. Powder room on lower level is recently updated. Laundry room has a utility sink and space for extra storage. Plenty of storage space tucked away under the stairs. Lower level also has new carpet, fresh paint and adjustable LED lighting. Backyard is fenced and playground and recently painted shed convey. Walking path to High School right behind the community. Neighborhood offers a ton of amenities: multiple pools, sport courts, tot lots, nature trails, water access w/ water privileges and so much more! Location is convenient to I-95, Prince William County pkwy, rte 123, Express Lanes, VRE, schools, shopping and dining! Make this your home today!
Location
State VA
County Prince William
Zoning RPC
Rooms
Basement Daylight, Full, Connecting Stairway, Heated, Improved, Interior Access, Windows, Sump Pump
Main Level Bedrooms 3
Interior
Interior Features Breakfast Area, Carpet, Dining Area, Floor Plan - Traditional, Kitchen - Eat-In, Primary Bath(s), Stove - Wood, Tub Shower, Walk-in Closet(s)
Hot Water Natural Gas
Heating Forced Air
Cooling Central A/C
Flooring Carpet, Ceramic Tile, Luxury Vinyl Plank
Fireplaces Number 1
Fireplaces Type Mantel(s), Insert
Equipment Built-In Microwave, Dishwasher, Disposal, Dryer, Refrigerator, Stainless Steel Appliances, Washer, Water Heater, Oven/Range - Gas, Icemaker
Fireplace Y
Appliance Built-In Microwave, Dishwasher, Disposal, Dryer, Refrigerator, Stainless Steel Appliances, Washer, Water Heater, Oven/Range - Gas, Icemaker
Heat Source Natural Gas
Laundry Has Laundry, Lower Floor, Dryer In Unit, Washer In Unit
Exterior
Exterior Feature Patio(s), Enclosed, Screened
Garage Spaces 2.0
Fence Rear, Chain Link, Vinyl
Amenities Available Common Grounds, Club House, Community Center, Jog/Walk Path, Meeting Room, Party Room, Pier/Dock, Pool - Outdoor, Recreational Center, Soccer Field, Tennis Courts, Tot Lots/Playground, Volleyball Courts, Water/Lake Privileges
Water Access N
Roof Type Asphalt
Accessibility None
Porch Patio(s), Enclosed, Screened
Total Parking Spaces 2
Garage N
Building
Lot Description Backs to Trees, Landscaping, Trees/Wooded
Story 2
Foundation Slab
Sewer Public Sewer
Water Public
Architectural Style Split Foyer
Level or Stories 2
Additional Building Above Grade, Below Grade
Structure Type Dry Wall
New Construction N
Schools
Middle Schools Lake Ridge
High Schools Woodbridge
School District Prince William County Public Schools
Others
Pets Allowed Y
HOA Fee Include Common Area Maintenance,Management,Pool(s),Recreation Facility,Snow Removal,Reserve Funds,Trash
Senior Community No
Tax ID 8293-53-5539
Ownership Fee Simple
SqFt Source Assessor
Special Listing Condition Standard
Pets Allowed Cats OK, Dogs OK
Read Less Info
Want to know what your home might be worth? Contact us for a FREE valuation!

Our team is ready to help you sell your home for the highest possible price ASAP

Bought with Muhammad Adnan • Global Real Estate, Inc.
GET MORE INFORMATION
Bob Gauger
Broker Associate | License ID: 312506
Broker Associate License ID: 312506



