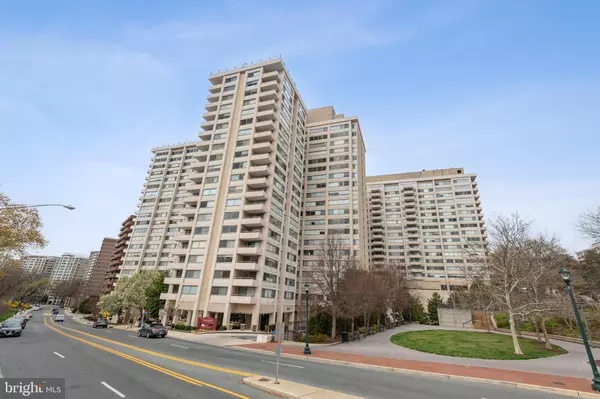For more information regarding the value of a property, please contact us for a free consultation.
Key Details
Sold Price $305,000
Property Type Condo
Sub Type Condo/Co-op
Listing Status Sold
Purchase Type For Sale
Square Footage 904 sqft
Price per Sqft $337
Subdivision Friendship Heights
MLS Listing ID MDMC2124918
Sold Date 04/25/24
Style Traditional
Bedrooms 1
Full Baths 1
Condo Fees $862/mo
HOA Y/N N
Abv Grd Liv Area 904
Originating Board BRIGHT
Year Built 1968
Annual Tax Amount $3,399
Tax Year 2023
Property Description
Welcome to this stunning 1 Bedroom 1.25 Bath condo with spectacular cityscape views of Friendship Heights and Northwest DC. The 904 Sq Ft home conveys with an EXTRA WIDE GARAGE PARKING SPACE and includes ALL UTILITIES. The well-maintained condo unit features an UPDATED KITCHEN with custom cabinetry, stainless appliances, THREE LARGE CLOSETS, updated electrical panel and FIBER OPTIC ACCESS. Relax in your bedroom ensuite featuring a full bath with a tub shower as well as a QUARTER BATH Vanity Sink and Dressing Area with a large WALK-IN CLOSET. The spacious bedroom boasts another Closet and New Carpet. The Willoughby of Chevy Chase offers 24-HOUR FRONT DESK service, a spa-like FITNESS CENTER, year-round ROOFTOP SUNDECK, large ROOFTOP POOL, library/business center, party room and more. A complimentary Friendship Heights Village SHUTTLE BUS stops at the main entrance and provides frequent service to the FRIENDSHIP HEIGHTS METRO, nearby GROCERY STORES and RETAIL SHOPPING. The Friendship Heights Village Center hosts community events including art shows, musical performances, movies, public interest forums, classes, club meetings, healthcare fairs, farmers' market and much, much more. The Center also serves as an information resource for the community as well as an election polling place. Conveniently located near Bethesda, Tenleytown, AMERICAN UNIVERSITY, Parks, Trails, Shopping and I-495, this condo unit is the perfect place to call home. Buy now and receive a FREE ONE YEAR WARRANTY by Choice Home Warranty. Call Zandra to schedule your tour.
Location
State MD
County Montgomery
Zoning R014
Rooms
Main Level Bedrooms 1
Interior
Hot Water Natural Gas
Heating Convector
Cooling Convector
Equipment Stove, Dishwasher, Refrigerator, Disposal
Fireplace N
Appliance Stove, Dishwasher, Refrigerator, Disposal
Heat Source Natural Gas
Exterior
Parking Features Underground
Garage Spaces 1.0
Parking On Site 1
Amenities Available Convenience Store, Fitness Center, Pool - Outdoor, Party Room, Library
Water Access N
View City, Panoramic
Accessibility None
Total Parking Spaces 1
Garage Y
Building
Story 1
Unit Features Hi-Rise 9+ Floors
Sewer Public Sewer
Water Public
Architectural Style Traditional
Level or Stories 1
Additional Building Above Grade, Below Grade
New Construction N
Schools
School District Montgomery County Public Schools
Others
Pets Allowed N
HOA Fee Include Water,Trash,Snow Removal,Sewer,Reserve Funds,Pool(s),Management,Gas,Electricity,Ext Bldg Maint,Common Area Maintenance,Air Conditioning,Heat,Health Club
Senior Community No
Tax ID 160702196621
Ownership Condominium
Security Features Desk in Lobby,Main Entrance Lock
Acceptable Financing Cash, Conventional, FHA, VA
Listing Terms Cash, Conventional, FHA, VA
Financing Cash,Conventional,FHA,VA
Special Listing Condition Standard
Read Less Info
Want to know what your home might be worth? Contact us for a FREE valuation!

Our team is ready to help you sell your home for the highest possible price ASAP

Bought with Ronald Golansky • RE/MAX Realty Group
GET MORE INFORMATION
Bob Gauger
Broker Associate | License ID: 312506
Broker Associate License ID: 312506



