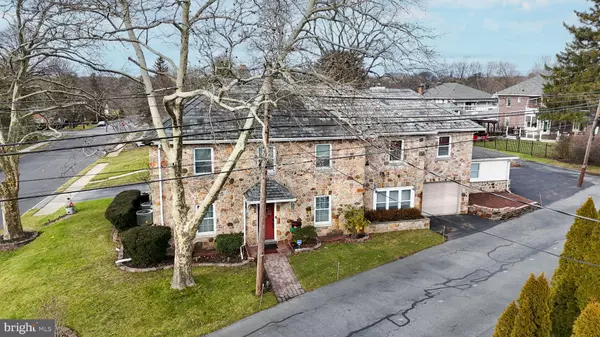For more information regarding the value of a property, please contact us for a free consultation.
Key Details
Sold Price $424,600
Property Type Single Family Home
Sub Type Detached
Listing Status Sold
Purchase Type For Sale
Square Footage 3,328 sqft
Price per Sqft $127
Subdivision None Available
MLS Listing ID PALH2007734
Sold Date 04/30/24
Style Farmhouse/National Folk
Bedrooms 4
Full Baths 3
Half Baths 1
HOA Y/N N
Abv Grd Liv Area 2,878
Originating Board BRIGHT
Year Built 1935
Annual Tax Amount $8,491
Tax Year 2022
Lot Size 5,688 Sqft
Acres 0.13
Property Description
COMES WITH 1-YEAR HOME WARRANTY & CLEAR CO FROM ALLENTOWN. Step into this serene, timeless American gem. This 1935 center-hall farmhouse boasts original charm seamlessly intertwined with modern comforts. With 4 bedrooms and 3.5 baths, the new owners will experience the enduring quality of this meticulously cared-for home. The main floor welcomes you with a grand living room featuring an original stone wood-burning fireplace and a dining room with built-in corner cabinets, both adorned with gleaming hardwood floors. An updated eat-in kitchen, a cozy family room/library with flagstone flooring, and a stone wood-burning fireplace provide the perfect blend of old-world charm and contemporary living. The primary bedroom retreat impresses with a wood ceiling, reading nook or separate sitting area, walk-in closet and full ensuite bath. The lower level includes additional living area with a tiled game room and yet another original fireplace, laundry area, and updated gas heating and central air. Outside, a private backyard oasis with a wood-burning fireplace awaits, ideal for entertaining and making the best fire-grilled pizza. With two garages, ample parking, and a nearby park, this home offers both convenience and tranquility. The home comes with a cleared certificate of occupancy from the City of Allentown.
Location
State PA
County Lehigh
Area Allentown City (12302)
Zoning R-L
Rooms
Other Rooms Living Room, Dining Room, Primary Bedroom, Bedroom 2, Bedroom 3, Kitchen, Family Room, Foyer, Breakfast Room, Bedroom 1, Laundry, Storage Room, Primary Bathroom, Full Bath, Half Bath
Basement Fully Finished, Heated, Interior Access
Interior
Interior Features Attic, Breakfast Area, Built-Ins, Carpet, Ceiling Fan(s), Exposed Beams, Family Room Off Kitchen, Floor Plan - Traditional, Formal/Separate Dining Room, Kitchen - Eat-In, Pantry, Wood Floors, Upgraded Countertops
Hot Water Natural Gas
Heating Forced Air
Cooling Central A/C
Flooring Hardwood, Stone, Carpet
Fireplaces Number 4
Fireplaces Type Stone, Wood, Screen, Mantel(s)
Equipment Built-In Range, Cooktop, Dishwasher, Dryer - Electric, Exhaust Fan, Microwave, Oven - Double, Oven/Range - Electric, Refrigerator, Washer, Water Heater
Fireplace Y
Appliance Built-In Range, Cooktop, Dishwasher, Dryer - Electric, Exhaust Fan, Microwave, Oven - Double, Oven/Range - Electric, Refrigerator, Washer, Water Heater
Heat Source Natural Gas
Laundry Basement
Exterior
Exterior Feature Patio(s)
Parking Features Garage - Front Entry, Garage - Side Entry, Garage Door Opener, Inside Access
Garage Spaces 6.0
Fence Partially
Utilities Available Cable TV Available
Water Access N
View Park/Greenbelt
Roof Type Slate
Street Surface Black Top,Paved
Accessibility None
Porch Patio(s)
Road Frontage Boro/Township
Attached Garage 2
Total Parking Spaces 6
Garage Y
Building
Story 2
Foundation Stone
Sewer Public Sewer
Water Public
Architectural Style Farmhouse/National Folk
Level or Stories 2
Additional Building Above Grade, Below Grade
Structure Type Dry Wall,Plaster Walls
New Construction N
Schools
School District Allentown
Others
Senior Community No
Tax ID 549605549156-00001
Ownership Fee Simple
SqFt Source Estimated
Security Features Security System
Acceptable Financing Cash, Conventional
Listing Terms Cash, Conventional
Financing Cash,Conventional
Special Listing Condition Standard
Read Less Info
Want to know what your home might be worth? Contact us for a FREE valuation!

Our team is ready to help you sell your home for the highest possible price ASAP

Bought with Creighton Faust • RE/MAX Real Estate-Allentown
GET MORE INFORMATION
Bob Gauger
Broker Associate | License ID: 312506
Broker Associate License ID: 312506



