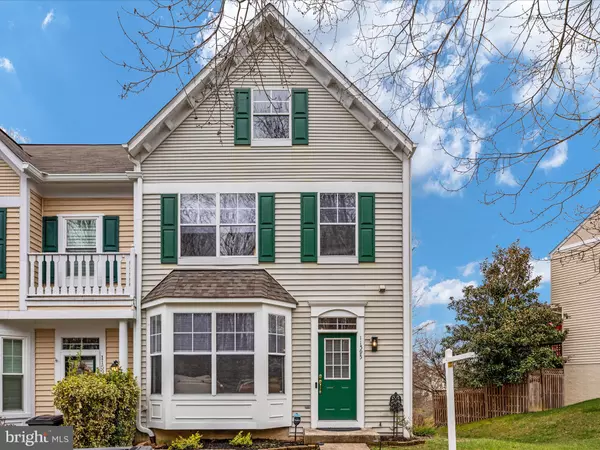For more information regarding the value of a property, please contact us for a free consultation.
Key Details
Sold Price $550,000
Property Type Townhouse
Sub Type End of Row/Townhouse
Listing Status Sold
Purchase Type For Sale
Square Footage 2,430 sqft
Price per Sqft $226
Subdivision Ridgeleigh
MLS Listing ID VAPW2067780
Sold Date 05/02/24
Style Traditional
Bedrooms 3
Full Baths 3
Half Baths 1
HOA Fees $88/qua
HOA Y/N Y
Abv Grd Liv Area 1,850
Originating Board BRIGHT
Year Built 1995
Annual Tax Amount $4,889
Tax Year 2022
Lot Size 2,365 Sqft
Acres 0.05
Property Description
Welcome to 11595 Nellings Place, a stunning end-unit Townhome nestled along the picturesque shores of the Occoquan Reservoir. This remarkable residence offers an unparalleled living experience with breathtaking views of the water and a serene natural setting. As you step inside, you'll immediately notice the inviting ambiance and impeccable maintenance of this home. The main level boasts beautiful hardwood floors that add warmth and elegance to the space. Floor-to-ceiling windows flood the interior with natural light while providing captivating views of the surrounding nature. One of the highlights of this home is the expansive deck backing to open common area overlooking the Occoquan River, perfect for entertaining or simply relaxing while soaking in the tranquil scenery. Newly installed stairs lead down to the rear fenced yard, offering easy access to the water's edge for kayaking, fishing, or simply enjoying the peaceful waterfront setting. Upstairs, the spacious primary bedroom awaits, featuring skylights, a ceiling fan, and ample space to create a personal retreat. The finished loft adds a large en-suite full bathroom with walk in closet, soaking tub, dual vanity, and walk in shower! Fully Finished Walk-Out Basement is massive with Gas Fireplace, Updated Full Bathroom, Recessed Lighting, 2 Sliding Glass Doors for backyard access and Laundry Room. **HVAC 2019 - Kitchen Appliances 2020*** Springwoods Elementary is located in the neighborgood! Nestled in Lake Ridge Community, enjoy a plethora of amenities, including 5 pools, tennis, volleyball, and basketball courts, playgrounds, and picnic areas. With easy access to Woodbridge VRE, I-95, and public transit to D.C., commuting is a breeze. Explore nearby Occoquan's historic charm with its shops and eateries. Experience the best of suburban living with urban convenience! Schedule your private showing now!
Location
State VA
County Prince William
Zoning RPC
Rooms
Other Rooms Primary Bedroom, Bedroom 2, Bedroom 3
Basement Walkout Level, Fully Finished, Daylight, Partial
Interior
Interior Features Ceiling Fan(s), Dining Area, Floor Plan - Open, Formal/Separate Dining Room, Kitchen - Island, Pantry, Walk-in Closet(s), Wood Floors, Carpet, Skylight(s), Soaking Tub
Hot Water Natural Gas
Heating Forced Air
Cooling Central A/C
Flooring Carpet, Ceramic Tile, Hardwood
Fireplaces Number 1
Fireplaces Type Gas/Propane
Equipment Built-In Microwave, Dishwasher, Disposal, Dryer, Exhaust Fan, Icemaker, Microwave, Refrigerator, Stove, Washer, Water Heater
Fireplace Y
Window Features Bay/Bow,Skylights
Appliance Built-In Microwave, Dishwasher, Disposal, Dryer, Exhaust Fan, Icemaker, Microwave, Refrigerator, Stove, Washer, Water Heater
Heat Source Natural Gas
Laundry Basement, Dryer In Unit, Washer In Unit
Exterior
Exterior Feature Deck(s), Patio(s)
Parking On Site 2
Fence Rear, Privacy, Wood
Amenities Available Basketball Courts, Club House, Jog/Walk Path, Swimming Pool, Tennis Courts, Tot Lots/Playground, Water/Lake Privileges
Water Access N
View Water, River, Trees/Woods
Roof Type Architectural Shingle
Accessibility None
Porch Deck(s), Patio(s)
Garage N
Building
Lot Description Backs - Parkland, Backs to Trees, Trees/Wooded, Stream/Creek, Rear Yard, Level
Story 3
Foundation Concrete Perimeter
Sewer Public Sewer
Water Community
Architectural Style Traditional
Level or Stories 3
Additional Building Above Grade, Below Grade
New Construction N
Schools
Elementary Schools Springwoods
Middle Schools Lake Ridge
High Schools Woodbridge
School District Prince William County Public Schools
Others
Senior Community No
Tax ID 8194-60-9398
Ownership Fee Simple
SqFt Source Assessor
Special Listing Condition Standard
Read Less Info
Want to know what your home might be worth? Contact us for a FREE valuation!

Our team is ready to help you sell your home for the highest possible price ASAP

Bought with Elizabeth Ann Kline • Samson Properties
GET MORE INFORMATION
Bob Gauger
Broker Associate | License ID: 312506
Broker Associate License ID: 312506



