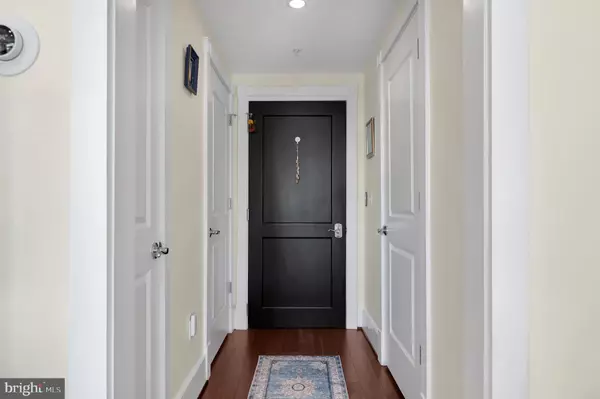For more information regarding the value of a property, please contact us for a free consultation.
Key Details
Sold Price $675,000
Property Type Condo
Sub Type Condo/Co-op
Listing Status Sold
Purchase Type For Sale
Square Footage 1,050 sqft
Price per Sqft $642
Subdivision 900 North Washington Street Condominiums
MLS Listing ID VAAX2031652
Sold Date 05/07/24
Style Traditional
Bedrooms 1
Full Baths 1
Half Baths 1
Condo Fees $487/mo
HOA Y/N N
Abv Grd Liv Area 1,050
Originating Board BRIGHT
Year Built 2009
Annual Tax Amount $4,632
Tax Year 2013
Property Description
Over 1,000 square feet with modern conveniences and historic-inspired charm in vibrant North Old Town! This spacious south facing home boasts an open floor plan that is perfect for entertaining. This third floor condo faces mostly south, providing abundant natural light throughout the day and a rare private oversized balcony for your enjoyment and gardening needs. This home is one of only two units in the entire 900 North Condo development with this large of a private balcony. Brazilian cherry hardwood floors flow throughout the unit. Detailed millwork, crown molding, tasteful Sherwin Williams paint colors, Pergo arched oversized windows, and a marble accented master bathroom lend a polished upscale feel to the home. The condo also features an upgraded Nest Thermostat, an in-unit full-size washer and dryer plus a powder room that is perfect for when you are entertaining your guests. The gourmet European style kitchen features a Subzero fridge and freezer, stainless steel appliances, granite counters, Grohe fixtures, an oversized pantry, and large double French doors that open onto the private balcony. The master wing has double closets with Elfa closet systems and an ensuite bathroom with marble counters and accents, a glass enclosed shower, Grohe fixtures, and a separate deep soaking tub to unwind and relax.
The pet-friendly community boasts an on-site exercise room, one designated underground parking spot, underground bicycle parking, secure additional storage space, two rooftop decks with views of Old Town, and the development even has a geo-thermal system to lower your utility costs!
This home is a five minute walk to Harris Teeter, less than a 10 minute walk to Trader Joe's, the Montgomery Dog Park and Potomac River waterfront parks and less than 20 minute stroll to all that vibrant King Street has to offer. For commuting, this home is a 10 minute walk to the Braddock Road metro and a block away from an Alexandria Dash free bus stop.
Location
State VA
County Alexandria City
Zoning OCM(50)
Rooms
Main Level Bedrooms 1
Interior
Interior Features Family Room Off Kitchen, Floor Plan - Open, Kitchen - Gourmet, Kitchen - Island, Wood Floors
Hot Water Electric
Heating Heat Pump(s)
Cooling Central A/C
Flooring Wood
Equipment Built-In Microwave, Dishwasher, Disposal, Dryer, Icemaker, Refrigerator, Stainless Steel Appliances, Washer
Fireplace N
Appliance Built-In Microwave, Dishwasher, Disposal, Dryer, Icemaker, Refrigerator, Stainless Steel Appliances, Washer
Heat Source Geo-thermal
Exterior
Exterior Feature Balcony
Parking Features Underground
Garage Spaces 1.0
Parking On Site 1
Amenities Available Common Grounds, Elevator, Exercise Room
Water Access N
Accessibility Elevator
Porch Balcony
Total Parking Spaces 1
Garage Y
Building
Story 1
Unit Features Garden 1 - 4 Floors
Sewer Public Sewer
Water Public
Architectural Style Traditional
Level or Stories 1
Additional Building Above Grade
Structure Type Dry Wall
New Construction N
Schools
Elementary Schools Jefferson-Houston
Middle Schools Jefferson-Houston
High Schools T.C. Williams
School District Alexandria City Public Schools
Others
Pets Allowed Y
HOA Fee Include Common Area Maintenance,Ext Bldg Maint,Management,Reserve Funds,Sewer,Snow Removal,Trash,Water
Senior Community No
Tax ID 60018370
Ownership Condominium
Security Features Sprinkler System - Indoor,Smoke Detector,Main Entrance Lock
Special Listing Condition Standard
Pets Allowed No Pet Restrictions
Read Less Info
Want to know what your home might be worth? Contact us for a FREE valuation!

Our team is ready to help you sell your home for the highest possible price ASAP

Bought with Bret Nida • Redfin Corporation
GET MORE INFORMATION
Bob Gauger
Broker Associate | License ID: 312506
Broker Associate License ID: 312506



