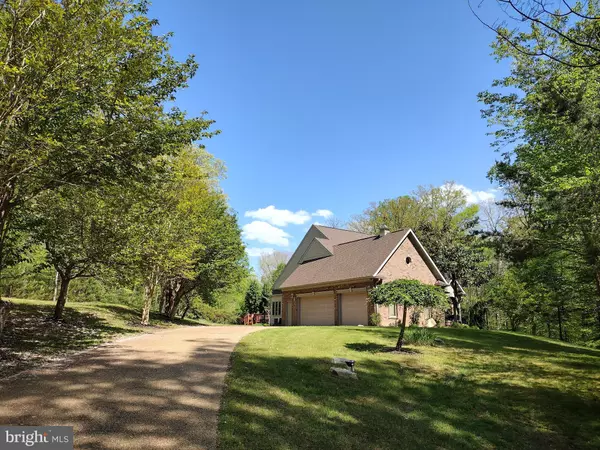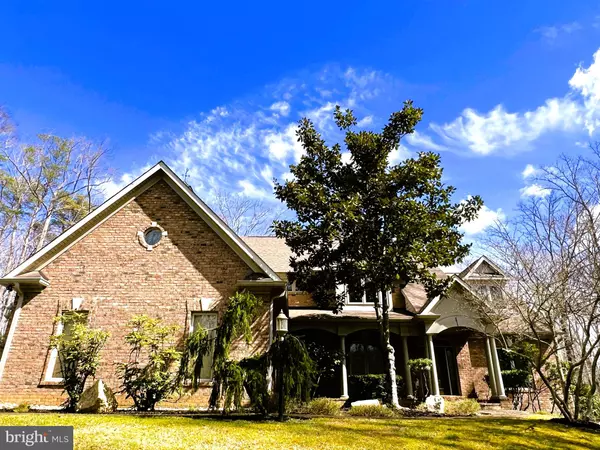For more information regarding the value of a property, please contact us for a free consultation.
Key Details
Sold Price $1,100,000
Property Type Single Family Home
Sub Type Detached
Listing Status Sold
Purchase Type For Sale
Square Footage 4,967 sqft
Price per Sqft $221
Subdivision Occoquan Club Estates
MLS Listing ID VAPW2067628
Sold Date 05/09/24
Style Colonial
Bedrooms 5
Full Baths 4
Half Baths 1
HOA Fees $83/ann
HOA Y/N Y
Abv Grd Liv Area 3,425
Originating Board BRIGHT
Year Built 2001
Annual Tax Amount $8,654
Tax Year 2023
Lot Size 10.280 Acres
Acres 10.28
Property Description
RARE OPPORTUNITY! Welcome to your very own private oasis! A beautiful and meticulously maintained home built in 2001 by award winning builder Mike Garcia Construction! All exterior walls are 2x6 construction with R19 insulation and many superior materials and craftsmanship were used in the construction of this home, which sits on a 10-acre lot in a private neighborhood. Several minutes' walk down to the community recreation area to access the Occoquan Reservoir for a day of fishing, kayaking, or head straight across the water to enjoy the amenities at Fountain Head Regional Park. This is a wonderful home that features serene country living with city convenience.
This 3-level, 5-bedroom 4.5 bath home offers 3425 sf of living space above grade and 1542 sf of finished space in basement. It welcomes you with a stylish front porch where you could refresh yourself and your loved ones with a cup of coffee/tea in the morning. The entrance to the home features a gracious two-story foyer opens to formal dining room on the left & study room on the right. Huge eat-in Gourmet kitchen offers walls of cherry cabinets, a center island, electric cook top, wall ovens, custom-made appliances, granite counter-tops & separate Butler's Pantry with shelves. Spacious breakfast area with French door opens to a large deck overlooking the stunning private huge backyard surrounded by breathtaking view of forest. And the kitchen opens to the sun-drenched family room with a propane fireplace, perfect for entertaining. Right next to the family room is the primary bedroom suite with tray ceiling & two walk-in closets. The master bathroom includes separate vanities on either side, separate luxurious Jacuzzi, and separate shower with top-to-bottom ceramic tiles. A powder room & laundry room near the garage complete this level. Upper level boasts 3 spacious bedrooms with 2 full baths. Two of them have spacious walk-in closets. Large, finished walk-out lower level with an additional spacious legal bedroom, full bath, and loads of entertaining and storage space. Three attached over-sized car garages.
All these and more can be found in a private, quiet, delightful & peaceful neighborhood where you can enjoy all the benefits of living with all the amenities of modern living in the Washington metropolitan area. Self-managed HOA with low HOA fees ($1000/year)! This is the dream house you could not miss!!
Recent upgrades: water heater (2023); AC for main & lower level (2018); furnace (around 2018); all-over exterior painting (2018); roof (Dec, 2016).
Location
State VA
County Prince William
Zoning A-1
Rooms
Other Rooms Dining Room, Primary Bedroom, Bedroom 2, Bedroom 3, Bedroom 4, Bedroom 5, Kitchen, Game Room, Family Room, Foyer, 2nd Stry Fam Rm, Study, Great Room, Laundry, Other, Storage Room, Bedroom 6
Basement Outside Entrance, Walkout Level, Side Entrance
Main Level Bedrooms 1
Interior
Interior Features Breakfast Area, Family Room Off Kitchen, Kitchen - Gourmet, Kitchen - Island, Kitchen - Table Space, Dining Area, Built-Ins, Crown Moldings, Window Treatments, Entry Level Bedroom, Primary Bath(s), Wood Floors, WhirlPool/HotTub, Floor Plan - Open, Floor Plan - Traditional
Hot Water Propane
Heating Forced Air
Cooling Ceiling Fan(s), Central A/C
Fireplaces Number 1
Fireplaces Type Gas/Propane
Equipment Cooktop - Down Draft, Dishwasher, Disposal, Dryer, Exhaust Fan, Instant Hot Water, Microwave, Oven - Double, Oven - Self Cleaning, Oven - Wall, Refrigerator, Washer, Water Conditioner - Owned
Fireplace Y
Window Features Atrium,Bay/Bow,Insulated
Appliance Cooktop - Down Draft, Dishwasher, Disposal, Dryer, Exhaust Fan, Instant Hot Water, Microwave, Oven - Double, Oven - Self Cleaning, Oven - Wall, Refrigerator, Washer, Water Conditioner - Owned
Heat Source Central, Propane - Leased
Laundry Main Floor
Exterior
Exterior Feature Deck(s), Porch(es)
Parking Features Garage Door Opener
Garage Spaces 3.0
Amenities Available Tot Lots/Playground, Water/Lake Privileges
Water Access N
View Garden/Lawn, Trees/Woods
Accessibility Level Entry - Main
Porch Deck(s), Porch(es)
Attached Garage 3
Total Parking Spaces 3
Garage Y
Building
Lot Description Backs to Trees, Landscaping, Premium, Trees/Wooded
Story 3
Foundation Brick/Mortar
Sewer Septic = # of BR
Water Well
Architectural Style Colonial
Level or Stories 3
Additional Building Above Grade, Below Grade
Structure Type 9'+ Ceilings,Tray Ceilings
New Construction N
Schools
Elementary Schools Westridge
Middle Schools Louise Benton
High Schools Charles J. Colgan Senior
School District Prince William County Public Schools
Others
Senior Community No
Tax ID 8194-34-7963
Ownership Fee Simple
SqFt Source Estimated
Special Listing Condition Standard
Read Less Info
Want to know what your home might be worth? Contact us for a FREE valuation!

Our team is ready to help you sell your home for the highest possible price ASAP

Bought with Susan Stevens • Berkshire Hathaway HomeServices PenFed Realty
GET MORE INFORMATION
Bob Gauger
Broker Associate | License ID: 312506
Broker Associate License ID: 312506



