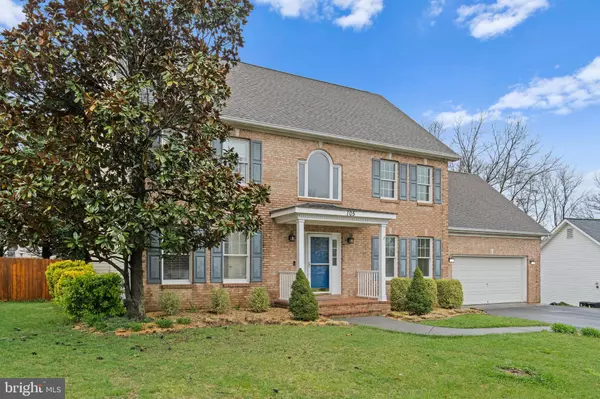For more information regarding the value of a property, please contact us for a free consultation.
Key Details
Sold Price $510,000
Property Type Single Family Home
Sub Type Detached
Listing Status Sold
Purchase Type For Sale
Square Footage 2,900 sqft
Price per Sqft $175
Subdivision Pioneer Heights
MLS Listing ID VAFV2018008
Sold Date 05/08/24
Style Colonial
Bedrooms 4
Full Baths 2
Half Baths 1
HOA Fees $12/ann
HOA Y/N Y
Abv Grd Liv Area 2,900
Originating Board BRIGHT
Year Built 1993
Annual Tax Amount $1,979
Tax Year 2022
Property Description
Welcome Home!! This Single Family Home located on a quiet cul-de-sac, is exactly what you've been waiting for!! Located in sought after neighborhood Pioneer Heights with mature trees, a community playground and basketball court. The backyard is your Oasis / Mini Resort Retreat featuring a new Double Trex Deck, private Gazebo and Inground Pool featuring a large bench seat with jet system and waterfall. Perfect for entertaining or unwinding from a long day/week. Main level boasts large and inviting entry way, natural light, open gourmet kitchen, Family Room with cozy gas fireplace. Wood and tile floors throughout. No carpeting! Formal dining room, large living room with privacy door for flex space/office and a 2 car garage. Laundry/mud room off the kitchen. Upstairs is the Oversized Primary Suite with Tray Ceilings, walk in closet, full bath with jacuzzi tub. 3 Additional and spacious bedrooms and full bath finish upper level. Downstairs is the finished basement with bar and built in surround system, perfect space to hang out or relax before heading out to your pool!!! Roof and Water Heater new in 2017. 1 AC unit new in 2020. Schedule a showing today, this one will not last!
Location
State VA
County Frederick
Zoning RP
Rooms
Basement Heated, Interior Access
Interior
Interior Features Attic, Bar, Ceiling Fan(s), Dining Area, Family Room Off Kitchen, Floor Plan - Traditional, Sound System, Wood Floors, Window Treatments
Hot Water Natural Gas
Heating Forced Air
Cooling Central A/C
Flooring Engineered Wood, Wood, Ceramic Tile, Other
Fireplaces Number 1
Fireplaces Type Gas/Propane, Screen
Equipment Built-In Microwave, Dryer, Washer, Dishwasher, Cooktop, Disposal, Freezer, Refrigerator, Icemaker, Stove
Fireplace Y
Appliance Built-In Microwave, Dryer, Washer, Dishwasher, Cooktop, Disposal, Freezer, Refrigerator, Icemaker, Stove
Heat Source Natural Gas
Laundry Has Laundry
Exterior
Exterior Feature Deck(s), Enclosed
Parking Features Covered Parking, Garage - Front Entry, Garage Door Opener
Garage Spaces 6.0
Pool In Ground, Other
Amenities Available Basketball Courts, Common Grounds, Tot Lots/Playground
Water Access N
Accessibility None
Porch Deck(s), Enclosed
Attached Garage 2
Total Parking Spaces 6
Garage Y
Building
Story 3
Foundation Permanent, Other
Sewer Public Sewer
Water Public
Architectural Style Colonial
Level or Stories 3
Additional Building Above Grade, Below Grade
New Construction N
Schools
Elementary Schools Redbud Run
Middle Schools James Wood
High Schools Millbrook
School District Frederick County Public Schools
Others
HOA Fee Include Common Area Maintenance
Senior Community No
Tax ID 55F 2 1 39
Ownership Fee Simple
SqFt Source Assessor
Special Listing Condition Standard
Read Less Info
Want to know what your home might be worth? Contact us for a FREE valuation!

Our team is ready to help you sell your home for the highest possible price ASAP

Bought with Claudia I Flamenco • Coldwell Banker Realty
GET MORE INFORMATION
Bob Gauger
Broker Associate | License ID: 312506
Broker Associate License ID: 312506



