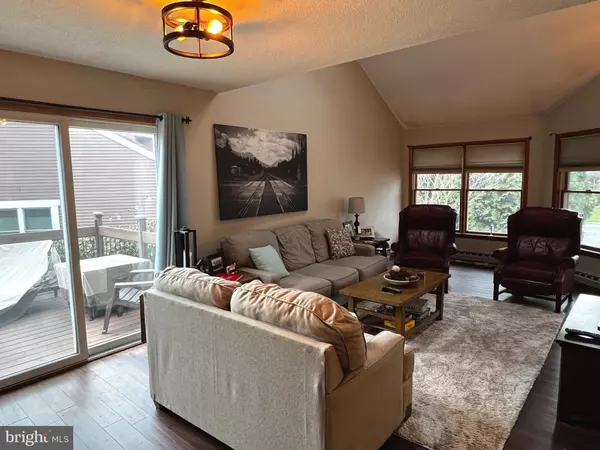For more information regarding the value of a property, please contact us for a free consultation.
Key Details
Sold Price $284,900
Property Type Condo
Sub Type Condo/Co-op
Listing Status Sold
Purchase Type For Sale
Square Footage 1,820 sqft
Price per Sqft $156
Subdivision Cedar Knoll
MLS Listing ID PACE2509756
Sold Date 05/03/24
Style Traditional
Bedrooms 3
Full Baths 2
Half Baths 1
Condo Fees $325/mo
HOA Y/N N
Abv Grd Liv Area 1,388
Originating Board BRIGHT
Year Built 1988
Annual Tax Amount $3,056
Tax Year 2023
Lot Dimensions 0.00 x 0.00
Property Description
Well maintained end-unit townhome in convenient location in a quiet condominium community. The large and bright living room has vaulted ceilings, 2 skylights and room for a dining area. Newer engineered hardwood flooring throughout the first floor gives a warm and welcoming entry. A sliding glass door provides access to a very private deck. The kitchen boasts a garden window, a breakfast bar and new engineered hardwood floors. All appliances, including washer and dryer are included. The upper level has the primary and guest bedrooms both with large walk-in closets, full primary bath adjoins the half bath with washer & dryer. Each can be closed for privacy. The fully finished lower level has a family/fitness room, 3rd Bedroom with full bath and walk-in closet. There are three areas for additional storage in the lower level. Other amenities include, a whole house fan to keep things cool in the warmer months, radon mitigation, and professionally managed condo association to keep the outside maintained.
Location
State PA
County Centre
Area Ferguson Twp (16424)
Zoning R3, PRD
Direction North
Rooms
Other Rooms Living Room, Primary Bedroom, Sitting Room, Kitchen, Recreation Room, Storage Room, Full Bath, Half Bath, Additional Bedroom
Basement Fully Finished
Interior
Interior Features Attic/House Fan, Breakfast Area, Combination Kitchen/Dining, Floor Plan - Traditional, Pantry, Window Treatments, Wood Floors
Hot Water Electric
Heating Baseboard - Electric
Cooling Window Unit(s)
Flooring Carpet, Laminate Plank, Vinyl
Equipment Built-In Range, Dishwasher, Refrigerator, Dryer - Electric, Washer, Water Heater - High-Efficiency, Built-In Microwave
Furnishings No
Fireplace N
Window Features Double Hung,Skylights,Double Pane,Sliding
Appliance Built-In Range, Dishwasher, Refrigerator, Dryer - Electric, Washer, Water Heater - High-Efficiency, Built-In Microwave
Heat Source Electric
Laundry Upper Floor
Exterior
Exterior Feature Deck(s)
Parking Features Garage - Front Entry, Garage Door Opener, Inside Access
Garage Spaces 1.0
Utilities Available Under Ground
Amenities Available Cable
Water Access N
Roof Type Shingle
Street Surface Paved
Accessibility None
Porch Deck(s)
Road Frontage HOA
Attached Garage 1
Total Parking Spaces 1
Garage Y
Building
Lot Description Cul-de-sac
Story 1.5
Foundation Active Radon Mitigation
Sewer Public Sewer
Water Public
Architectural Style Traditional
Level or Stories 1.5
Additional Building Above Grade, Below Grade
Structure Type Vaulted Ceilings,Dry Wall
New Construction N
Schools
Elementary Schools Radio Park
Middle Schools Park Forest
High Schools State College Area
School District State College Area
Others
Pets Allowed Y
HOA Fee Include Ext Bldg Maint,Common Area Maintenance,Pest Control,Water,Snow Removal,Insurance
Senior Community No
Tax ID 24-022-,307-,1953-
Ownership Condominium
Acceptable Financing Cash, Conventional, VA
Horse Property N
Listing Terms Cash, Conventional, VA
Financing Cash,Conventional,VA
Special Listing Condition Standard
Pets Allowed No Pet Restrictions
Read Less Info
Want to know what your home might be worth? Contact us for a FREE valuation!

Our team is ready to help you sell your home for the highest possible price ASAP

Bought with Chris Bickford • Keller Williams Advantage Realty
GET MORE INFORMATION
Bob Gauger
Broker Associate | License ID: 312506
Broker Associate License ID: 312506



