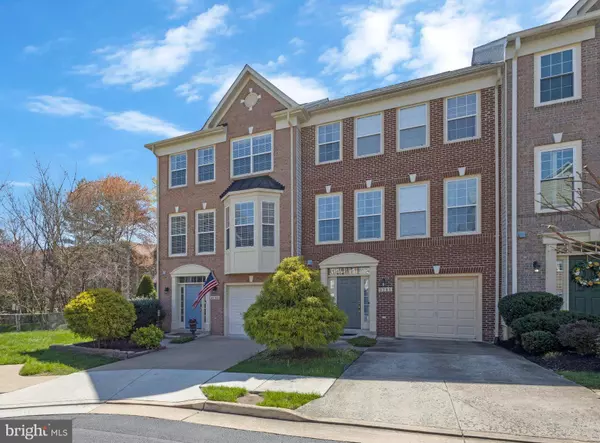For more information regarding the value of a property, please contact us for a free consultation.
Key Details
Sold Price $636,000
Property Type Townhouse
Sub Type End of Row/Townhouse
Listing Status Sold
Purchase Type For Sale
Square Footage 1,556 sqft
Price per Sqft $408
Subdivision Olde Mill Towns
MLS Listing ID VAFX2172280
Sold Date 05/13/24
Style Traditional
Bedrooms 3
Full Baths 2
Half Baths 1
HOA Fees $100/qua
HOA Y/N Y
Abv Grd Liv Area 1,556
Originating Board BRIGHT
Year Built 2004
Annual Tax Amount $5,676
Tax Year 2023
Lot Size 1,814 Sqft
Acres 0.04
Property Description
** OPEN HOUSE SAT. 4/13 & SUN. 4/14 2-4P ** Nestled within a serene and intimate community, this thoughtfully maintained townhouse epitomizes luxury living. As you step inside, the spacious foyer with luxury vinyl plank flooring, adorned with high ceilings, sets a welcoming tone from the moment you arrive. The foyer entrance extends to a large family/recreation room with luxury vinyl plank flooring and a walkout to the fenced, hardscaped patio area. Natural light pours in through oversized windows, infusing every corner with a radiant glow reminiscent of a spring day.
The primary bedroom serves as a tranquil sanctuary. Here, you'll find ample space, a walk-in closet, and an opulent en-suite bathroom complete with dual sinks, a separate shower, and a luxurious soaking tub.
Step outside onto your private deck, perfectly positioned off the kitchen, inviting you to embrace outdoor living and dining amidst the lush surroundings. The kitchen itself boasts a unique layout, balancing privacy and openness effortlessly, with an island providing a cozy spot for quick meals or casual dining.
Elegant touches adorn the main level, from stunning hardwood floors to a 3-sided gas fireplace between the living and dining rooms to crown molding, chair molding, and other intricate details, elevating the space with a timeless charm. Recessed lighting further enhances the ambiance, casting a gentle glow over the kitchen and living area.
Venture into the fenced rear yard to discover a beautiful large brick patio, an ideal setting for entertaining, hosting barbecues, or simply gathering with loved ones.
Convenience is key, with this townhouse situated near an array of amenities and transportation options. Whether you're heading to Wegmans, Ft Belvoir, the Mt Vernon Trail, Old Town Alexandria, the Potomac River, or commuting via major routes like I-95, the Metro, or 2 VRE stations approx 10 minutes away that provide an easy commute to DC, everything you need is within easy reach.
With its sun-filled interior, elegant finishes, outdoor living spaces, and prime location, this townhouse promises to cater to your every lifestyle need and desire, offering a haven of comfort and sophistication to call home. Hurry... this one won't last long.
Location
State VA
County Fairfax
Zoning 320
Rooms
Other Rooms Living Room, Dining Room, Primary Bedroom, Bedroom 2, Bedroom 3, Kitchen, Game Room, Family Room
Basement Walkout Level, Daylight, Partial, Connecting Stairway
Interior
Interior Features Kitchen - Island, Kitchen - Eat-In, Dining Area, Floor Plan - Open, Window Treatments
Hot Water Natural Gas
Heating Forced Air
Cooling Central A/C, Ceiling Fan(s)
Flooring Carpet, Hardwood
Fireplaces Number 1
Fireplaces Type Screen
Equipment Built-In Microwave, Dryer, Washer, Disposal, Dishwasher, Refrigerator, Stove
Fireplace Y
Appliance Built-In Microwave, Dryer, Washer, Disposal, Dishwasher, Refrigerator, Stove
Heat Source Natural Gas
Laundry Dryer In Unit, Hookup, Washer In Unit
Exterior
Exterior Feature Deck(s), Patio(s)
Parking Features Garage Door Opener
Garage Spaces 1.0
Fence Rear
Amenities Available Tot Lots/Playground
Water Access N
Accessibility None
Porch Deck(s), Patio(s)
Attached Garage 1
Total Parking Spaces 1
Garage Y
Building
Lot Description Backs to Trees
Story 3
Foundation Slab
Sewer Public Sewer
Water Public
Architectural Style Traditional
Level or Stories 3
Additional Building Above Grade, Below Grade
New Construction N
Schools
Elementary Schools Washington Mill
Middle Schools Whitman
High Schools Mount Vernon
School District Fairfax County Public Schools
Others
HOA Fee Include Common Area Maintenance,Lawn Maintenance,Management,Reserve Funds,Snow Removal,Trash
Senior Community No
Tax ID 1092 09 0005
Ownership Fee Simple
SqFt Source Assessor
Security Features Security System
Acceptable Financing VA, Conventional, Cash
Listing Terms VA, Conventional, Cash
Financing VA,Conventional,Cash
Special Listing Condition Standard
Read Less Info
Want to know what your home might be worth? Contact us for a FREE valuation!

Our team is ready to help you sell your home for the highest possible price ASAP

Bought with Ashish Sangroula • Samson Properties
GET MORE INFORMATION

Bob Gauger
Broker Associate | License ID: 312506
Broker Associate License ID: 312506



