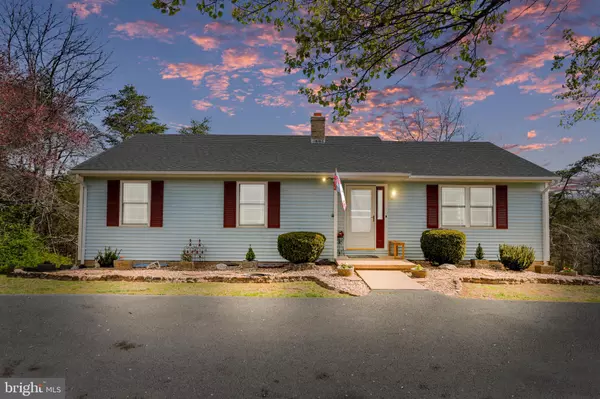For more information regarding the value of a property, please contact us for a free consultation.
Key Details
Sold Price $349,000
Property Type Single Family Home
Sub Type Detached
Listing Status Sold
Purchase Type For Sale
Square Footage 2,596 sqft
Price per Sqft $134
Subdivision None Available
MLS Listing ID VASH2008278
Sold Date 05/10/24
Style Raised Ranch/Rambler
Bedrooms 4
Full Baths 3
HOA Y/N N
Abv Grd Liv Area 1,298
Originating Board BRIGHT
Year Built 1988
Annual Tax Amount $1,455
Tax Year 2022
Lot Size 5.000 Acres
Acres 5.0
Property Description
Let this home appeal to all your senses! The tranquility and serenity of “The Fort” is without words. A true treasure chest of wonders! Whether biking the "main drag"....(Fort Valley Rd) and viewing the beautiful farmsteads and abundance of wildlife or hiking the many trails in the George Washington National Forest, it's hard not to get caught up in the magnificent scenery. Rolling hills, lush forest, meandering waterways - Fort Valley has it all! At night under the amazing brilliance of a clear starry night, you will be serenaded by the beautiful song of the whippoorwills and the distant serenade of coyotes! These are just a few of the priceless, simple pleasures that Fort Valley has to offer. It is a place to immerse yourself in the peaceful, extraordinary beauty of nature! Some home features include a new deck to appreciate the wildlife and chilling outdoors. 3 bedrooms and 2 baths on the main floor with an additional bedroom and extra space on the lower level with a 3rd bath. Lots of storage. A great room on the lower level walks out onto a patio taking you into the yard, space for gardening, chickens, play area and so much more. Check with the county about AirBnB opportunities.
Location
State VA
County Shenandoah
Zoning DWELLING
Rooms
Other Rooms Living Room, Dining Room, Primary Bedroom, Bedroom 2, Bedroom 3, Bedroom 4, Kitchen, Family Room, Exercise Room, Laundry, Utility Room, Bathroom 2, Bathroom 3, Primary Bathroom
Basement Connecting Stairway, Full, Fully Finished, Heated, Outside Entrance, Rear Entrance, Side Entrance, Walkout Level
Main Level Bedrooms 3
Interior
Interior Features Entry Level Bedroom, Primary Bath(s), Floor Plan - Traditional, Water Treat System
Hot Water Electric
Heating Forced Air
Cooling Central A/C
Flooring Carpet, Hardwood, Vinyl
Equipment Dishwasher, Built-In Microwave, Oven/Range - Electric, Refrigerator, Water Conditioner - Owned, Washer, Dryer
Fireplace N
Appliance Dishwasher, Built-In Microwave, Oven/Range - Electric, Refrigerator, Water Conditioner - Owned, Washer, Dryer
Heat Source Propane - Leased
Laundry Lower Floor, Has Laundry
Exterior
Exterior Feature Deck(s)
Garage Spaces 4.0
Utilities Available Propane
Water Access N
View Mountain, Scenic Vista, Trees/Woods
Roof Type Architectural Shingle
Street Surface Paved
Accessibility None
Porch Deck(s)
Road Frontage State
Total Parking Spaces 4
Garage N
Building
Lot Description Rural, Trees/Wooded, Backs to Trees, Partly Wooded, Road Frontage
Story 2
Foundation Permanent
Sewer On Site Septic
Water Well
Architectural Style Raised Ranch/Rambler
Level or Stories 2
Additional Building Above Grade, Below Grade
New Construction N
Schools
School District Shenandoah County Public Schools
Others
Senior Community No
Tax ID 073 A 017H
Ownership Fee Simple
SqFt Source Estimated
Acceptable Financing Cash, Conventional, FHA, VA
Listing Terms Cash, Conventional, FHA, VA
Financing Cash,Conventional,FHA,VA
Special Listing Condition Standard
Read Less Info
Want to know what your home might be worth? Contact us for a FREE valuation!

Our team is ready to help you sell your home for the highest possible price ASAP

Bought with Brandy Clem • Johnston and Rhodes Real Estate
GET MORE INFORMATION
Bob Gauger
Broker Associate | License ID: 312506
Broker Associate License ID: 312506



