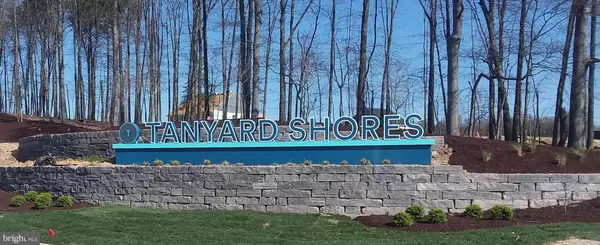For more information regarding the value of a property, please contact us for a free consultation.
Key Details
Sold Price $563,435
Property Type Single Family Home
Listing Status Sold
Purchase Type For Sale
Square Footage 1,978 sqft
Price per Sqft $284
Subdivision Tanyard Shores
MLS Listing ID MDAA2072894
Sold Date 05/20/24
Style Villa
Bedrooms 3
Full Baths 2
Half Baths 1
HOA Fees $210/mo
HOA Y/N Y
Abv Grd Liv Area 1,978
Originating Board BRIGHT
Year Built 2024
Tax Year 2024
Lot Size 3,369 Sqft
Acres 0.08
Lot Dimensions 0.00 x 0.00
Property Description
The To be built Popular CAROLINE VILLA - an exclusive 55+ active adult neighborhood is waiting for you to make it your new Home! Enjoy the lifestyle of a waterfront community with resort-style amenities. The Caroline is the perfect combination of style and space with a First floor Primary Suite . Right off the 2-car garage, a convenient family entry is where you can drop your things. The gorgeous gourmet kitchen with sprawling island overlooks both the formal dining room and welcoming great room. Your main-level primary suite offers luxury that can't be beat, with its tray ceiling, walk-in closet and dual vanity bath. Upstairs, two large bedrooms and a full bath will make anyone feel at home. There is even an optional study. Add a covered porch and finish the basement for even more living space and see how The Caroline Villa can make life so sweet. Your new home includes a new home warranty, granite/quartz countertops, stainless appliances, LVP flooring and so much more! Tanyard Shores' resort style amenities include: An exclusive 55+ active adult 5000 sq. ft. clubhouse along with all the other community amenities to enjoy. Outdoor pool, fitness center, yoga studio, coffee bar, dog park, lush nature trails, bike pump track, indoor and outdoor dining areas, and fire pit. Become one with Nature, you will love having water access, dock & boat slips, beach area with kayak storage, hiking trails, dog park, and more! Tanyard Shores is conveniently located just minutes from I-695, I-97, and Rte.100. Allowing convenient access to entertainment, shopping, dining, and sports venues while maintaining a lovely neighborhood feel on the Marley Neck Peninsula. You are within minutes of popular shopping, dining and of course Marley Creek and Curtis Creek for fishing, boating and kayaking! Costco, Best Buy, Home Depot, Target and Walmart are less than 5 miles away so you always have a place to pick up everyday necessities. It doesn't get much more convenient than this! Not only will you be upgrading where you live, but how you live. Please note: Other homesites may be available and a homesite premium will apply to End of Group(EOG) and wooded homesites. All photos are representative only. Ask about Generous Closing assistance!
Location
State MD
County Anne Arundel
Zoning RESIDENTIAL
Rooms
Other Rooms Dining Room, Primary Bedroom, Bedroom 2, Bedroom 3, Kitchen, Game Room, Basement, Storage Room, Primary Bathroom, Full Bath, Half Bath
Basement Unfinished
Main Level Bedrooms 1
Interior
Interior Features Breakfast Area, Carpet, Combination Kitchen/Dining, Dining Area, Family Room Off Kitchen, Floor Plan - Open, Kitchen - Gourmet, Kitchen - Island, Recessed Lighting, Bathroom - Stall Shower, Upgraded Countertops, Walk-in Closet(s)
Hot Water Tankless
Heating Programmable Thermostat, Central
Cooling Central A/C
Equipment Built-In Microwave, Dishwasher, Disposal, Energy Efficient Appliances, Icemaker, Refrigerator, Stainless Steel Appliances, Water Heater - Tankless
Window Features Energy Efficient,Insulated,Low-E,Screens
Appliance Built-In Microwave, Dishwasher, Disposal, Energy Efficient Appliances, Icemaker, Refrigerator, Stainless Steel Appliances, Water Heater - Tankless
Heat Source Natural Gas
Laundry Main Floor
Exterior
Parking Features Garage Door Opener, Garage - Front Entry
Garage Spaces 2.0
Water Access Y
Accessibility None
Attached Garage 2
Total Parking Spaces 2
Garage Y
Building
Story 2
Sewer Public Sewer
Water Public
Architectural Style Villa
Level or Stories 2
Additional Building Above Grade
New Construction Y
Schools
School District Anne Arundel County Public Schools
Others
Senior Community Yes
Age Restriction 55
Tax ID NO TAX RECORD
Ownership Fee Simple
SqFt Source Assessor
Special Listing Condition Standard
Read Less Info
Want to know what your home might be worth? Contact us for a FREE valuation!

Our team is ready to help you sell your home for the highest possible price ASAP

Bought with Carver L Pugh • The KW Collective
GET MORE INFORMATION
Bob Gauger
Broker Associate | License ID: 312506
Broker Associate License ID: 312506



