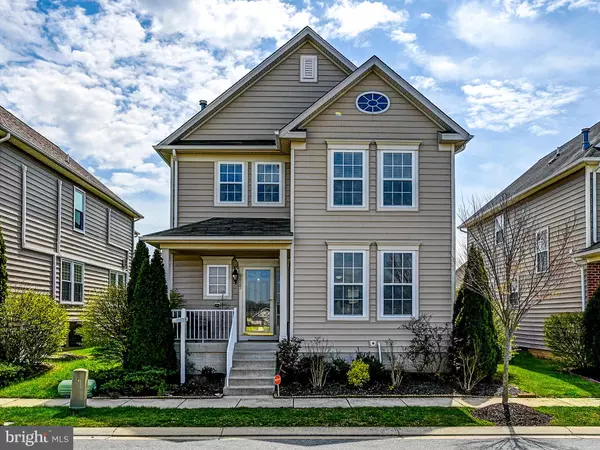For more information regarding the value of a property, please contact us for a free consultation.
Key Details
Sold Price $450,000
Property Type Single Family Home
Sub Type Detached
Listing Status Sold
Purchase Type For Sale
Square Footage 3,092 sqft
Price per Sqft $145
Subdivision Miramar Landing
MLS Listing ID MDBC2092998
Sold Date 05/24/24
Style Colonial
Bedrooms 5
Full Baths 3
Half Baths 1
HOA Fees $45/mo
HOA Y/N Y
Abv Grd Liv Area 2,352
Originating Board BRIGHT
Year Built 2007
Annual Tax Amount $3,643
Tax Year 2023
Lot Size 4,508 Sqft
Acres 0.1
Property Description
Welcome to 9627 Biggs Road in the Miramar Landing neighborhood in Middle River! Built in 2006, this home offers a large footprint of 3 Fully Finished Levels, an Open Concept Floorplan, 2 Car Garage, Fenced-In Yard and more! The Main Level is the heart of the home and offers a large Family Room, separate Dining Room space, Kitchen with Center Island, a 2nd Table space, Gas Burning Fireplace, Tall Ceilings and a separate Study/Office. Gleaming Hardwood floors greet you at the front entrance and lead throughout the home on the main level. Upstairs you will find 4 Bedrooms to include the huge Primary Bedroom & Bathroom with walk-in closet. There are 3 auxiliary Bedrooms, a 2nd Full Bathroom and bonus open space at the top of the staircase as well. Wander down to the Finished Basement that offers a 5th Bedroom, 3rd Full Bathroom and wide open space to be used how you see fit. The Rear Yard is fenced in with a 6 foot private Vinyl Fence. This home is located just across from the community green space - a premier location in the community! Updates include new HVAC in 2022, Both upstairs Bathroom renovations in 2021. New Carpet upstairs in 2021 and newer Stainless steel Kitchen appliances. Solar Panels were installed in 2016 and are leased through Vivint/ Sunrun. They provide exceptional savings on your monthly electric bill! Don't wait on this home - it is the only single family home for sale in the entire Miramar Landing community at the moment. Schedule a showing today!
Location
State MD
County Baltimore
Zoning DR 16
Rooms
Other Rooms Living Room, Dining Room, Primary Bedroom, Bedroom 2, Bedroom 3, Bedroom 4, Bedroom 5, Kitchen, Family Room, Laundry, Office, Storage Room, Bathroom 2, Bathroom 3, Primary Bathroom, Half Bath
Basement Full, Fully Finished, Daylight, Partial, Improved, Interior Access, Poured Concrete, Space For Rooms, Sump Pump, Water Proofing System
Interior
Interior Features Breakfast Area, Ceiling Fan(s), Combination Dining/Living, Combination Kitchen/Dining, Combination Kitchen/Living, Dining Area, Family Room Off Kitchen, Floor Plan - Open, Kitchen - Island, Kitchen - Table Space, Pantry, Recessed Lighting, Window Treatments, Wood Floors
Hot Water Natural Gas
Heating Forced Air
Cooling Central A/C
Flooring Hardwood, Ceramic Tile, Carpet
Fireplaces Number 1
Fireplaces Type Gas/Propane
Equipment Built-In Microwave, Dishwasher, Disposal, Dryer, Exhaust Fan, ENERGY STAR Refrigerator, Oven/Range - Gas, Refrigerator, Stainless Steel Appliances, Washer, Water Heater
Fireplace Y
Window Features Double Pane
Appliance Built-In Microwave, Dishwasher, Disposal, Dryer, Exhaust Fan, ENERGY STAR Refrigerator, Oven/Range - Gas, Refrigerator, Stainless Steel Appliances, Washer, Water Heater
Heat Source Natural Gas
Laundry Has Laundry, Main Floor
Exterior
Exterior Feature Deck(s)
Parking Features Garage - Rear Entry, Garage Door Opener
Garage Spaces 4.0
Fence Fully, Rear
Water Access N
Roof Type Architectural Shingle
Accessibility None
Porch Deck(s)
Attached Garage 2
Total Parking Spaces 4
Garage Y
Building
Story 2
Foundation Concrete Perimeter
Sewer Public Sewer
Water Public
Architectural Style Colonial
Level or Stories 2
Additional Building Above Grade, Below Grade
Structure Type Dry Wall
New Construction N
Schools
School District Baltimore County Public Schools
Others
Senior Community No
Tax ID 04152400011119
Ownership Fee Simple
SqFt Source Assessor
Acceptable Financing Cash, Conventional, FHA, VA
Listing Terms Cash, Conventional, FHA, VA
Financing Cash,Conventional,FHA,VA
Special Listing Condition Standard
Read Less Info
Want to know what your home might be worth? Contact us for a FREE valuation!

Our team is ready to help you sell your home for the highest possible price ASAP

Bought with Kelly Elisabet Sipes • Real Broker, LLC
GET MORE INFORMATION
Bob Gauger
Broker Associate | License ID: 312506
Broker Associate License ID: 312506



