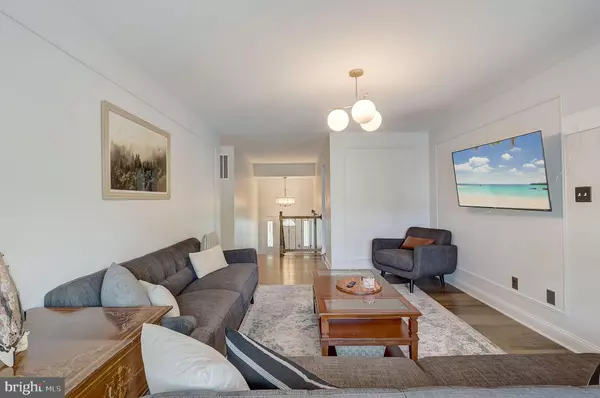For more information regarding the value of a property, please contact us for a free consultation.
Key Details
Sold Price $901,000
Property Type Single Family Home
Sub Type Detached
Listing Status Sold
Purchase Type For Sale
Square Footage 2,888 sqft
Price per Sqft $311
Subdivision Spring Valley
MLS Listing ID VAFX2171786
Sold Date 05/28/24
Style Split Foyer
Bedrooms 4
Full Baths 3
HOA Y/N N
Abv Grd Liv Area 2,888
Originating Board BRIGHT
Year Built 1978
Annual Tax Amount $10,154
Tax Year 2023
Lot Size 0.471 Acres
Acres 0.47
Property Description
Lovely Updated Home in Serene Neighborhood - Ideal for Comfortable Living.
**All offers due by 4pm on Tuesday, 5/7** Experience the allure of a home that combines comfort with stylish flair in a tranquil, community-oriented neighborhood. This beautifully updated home, renovated in 2019, offers a unique living space that's both inviting and modern. Situated among lush greenery, it provides a perfect retreat from the hustle and bustle.
As you enter, you're greeted by a welcoming foyer that leads you to either the upper or lower levels. The home is painted in custom colors that enhance each space, creating a warm ambiance. The living room opens to an expansive deck. The dining area and kitchen are seamlessly connected, featuring high-quality gray cabinetry, stainless steel appliances, and tile flooring and the breakfast room has a cozy wood-burning fireplace.
This home includes three bathrooms equipped with modern fixtures, including a glass shower surround, a Jacuzzi tub, subway tiles, and a luxurious rainfall shower. Each bedroom is generously sized, with the primary bedroom having a large walk-in closet. The home's flooring is made of durable manufactured hardwood adding a touch of elegance.
The deck extends along the entire upper rear of the home, accessible from the dining room, living room, and primary bedroom, offering a serene outdoor haven during warmer months. The fully finished walkout lower level features waterproof bamboo flooring, a guest bedroom, and a large family room with a second wood-burning fireplace.
Outside, the property includes a two-car garage and an additional driveway perfect for an RV or boat. The half-acre yard offers privacy and ample space for outdoor activities, and a robotic lawn mower even conveys with the property! Additional features include two large outdoor sheds for extra storage and proximity to walking trails and shopping centers. This home is also conveniently close to the prestigious Thomas Jefferson High School for Science and Technology, and major commuting routes like 495 and 395.
Don't miss the chance to own this remarkable home, ready to provide a peaceful and stylish lifestyle.
Location
State VA
County Fairfax
Zoning 120
Rooms
Main Level Bedrooms 3
Interior
Interior Features Kitchen - Eat-In, Primary Bath(s), Recessed Lighting, Stall Shower, Upgraded Countertops, Walk-in Closet(s), Wood Floors, Ceiling Fan(s)
Hot Water Natural Gas
Heating Forced Air
Cooling Central A/C
Flooring Hardwood, Bamboo
Fireplaces Number 2
Fireplaces Type Mantel(s), Wood, Screen
Equipment Built-In Microwave, Dryer, Dishwasher, Disposal, Cooktop, Refrigerator, Oven - Wall, Washer
Fireplace Y
Appliance Built-In Microwave, Dryer, Dishwasher, Disposal, Cooktop, Refrigerator, Oven - Wall, Washer
Heat Source Natural Gas
Laundry Lower Floor
Exterior
Exterior Feature Deck(s)
Parking Features Garage - Side Entry, Garage Door Opener
Garage Spaces 8.0
Fence Fully
Water Access N
Roof Type Shingle,Composite
Accessibility None
Porch Deck(s)
Attached Garage 2
Total Parking Spaces 8
Garage Y
Building
Story 2
Foundation Concrete Perimeter
Sewer Public Sewer
Water Public
Architectural Style Split Foyer
Level or Stories 2
Additional Building Above Grade
Structure Type Dry Wall
New Construction N
Schools
Elementary Schools Bren Mar Park
Middle Schools Holmes
High Schools Edison
School District Fairfax County Public Schools
Others
Senior Community No
Tax ID 0714 25 0001
Ownership Fee Simple
SqFt Source Assessor
Acceptable Financing Cash, Conventional, VA
Listing Terms Cash, Conventional, VA
Financing Cash,Conventional,VA
Special Listing Condition Standard
Read Less Info
Want to know what your home might be worth? Contact us for a FREE valuation!

Our team is ready to help you sell your home for the highest possible price ASAP

Bought with Jillian Keck Hogan • McEnearney Associates, Inc.
GET MORE INFORMATION
Bob Gauger
Broker Associate | License ID: 312506
Broker Associate License ID: 312506



