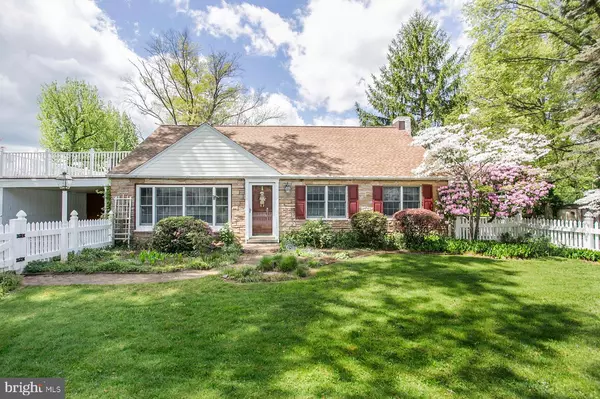For more information regarding the value of a property, please contact us for a free consultation.
Key Details
Sold Price $424,999
Property Type Single Family Home
Sub Type Detached
Listing Status Sold
Purchase Type For Sale
Square Footage 1,933 sqft
Price per Sqft $219
Subdivision Haverfield
MLS Listing ID PACT2065124
Sold Date 05/29/24
Style Cape Cod
Bedrooms 4
Full Baths 1
Half Baths 1
HOA Y/N N
Abv Grd Liv Area 1,933
Originating Board BRIGHT
Year Built 1959
Annual Tax Amount $4,729
Tax Year 2023
Lot Size 0.278 Acres
Acres 0.28
Lot Dimensions 0.00 x 0.00
Property Description
More pictures and showings available Thursday! Welcome to 16 Carrigan! This well maintained home is ready for it's new owner! 4 bedrooms, 2 bath, 2 story home! 2 driveways! Storage in carport to hide your trash cans! Many entrances to get in the home. From the carport, enter through the side door into the kitchen. Attached to the kitchen, you won't miss the beautiful sunroom area looking out into your backyard and amazing Japanese Koi fish pond which has been very well taken care of! There's also a small goldfish pond and a shed! Perfect to have your morning coffee or a nice spot to break out the laptop and work! 3 bedrooms on the first floor. One of them has it's own deck, outdoor fan, and French doors that both fully open. Head upstairs to see the entire floor is the 4th bedroom with a half bath and ample closet space. You can also step out to the spacious deck from there. Brand new carpet in 4th bedroom. Basement is partially finished and has a French drain. Basement has just been dry locked this month and also comes with a 1 year warranty. Fireplace in basement is propane, just needs a small tank to be hooked up to the line.
Location
State PA
County Chester
Area East Vincent Twp (10321)
Zoning RESIDENTIAL
Rooms
Basement Partially Finished
Main Level Bedrooms 4
Interior
Hot Water Electric
Heating Hot Water
Cooling None
Fireplace N
Heat Source Oil
Exterior
Water Access N
Accessibility None
Garage N
Building
Story 2
Foundation Block
Sewer Public Sewer
Water Public
Architectural Style Cape Cod
Level or Stories 2
Additional Building Above Grade, Below Grade
New Construction N
Schools
School District Owen J Roberts
Others
Senior Community No
Tax ID 21-01 -0096
Ownership Fee Simple
SqFt Source Assessor
Special Listing Condition Standard
Read Less Info
Want to know what your home might be worth? Contact us for a FREE valuation!

Our team is ready to help you sell your home for the highest possible price ASAP

Bought with Edward J Sudol • RE/MAX Main Line-Kimberton
GET MORE INFORMATION
Bob Gauger
Broker Associate | License ID: 312506
Broker Associate License ID: 312506



