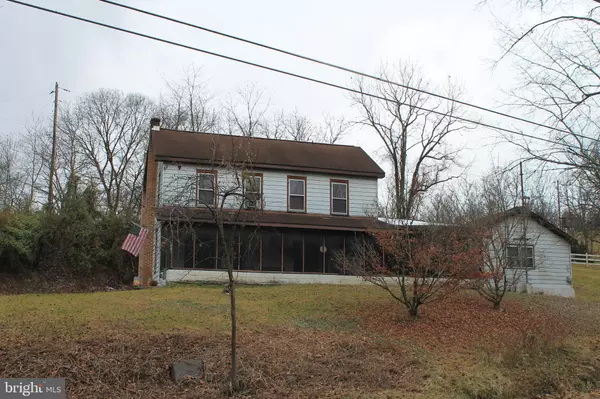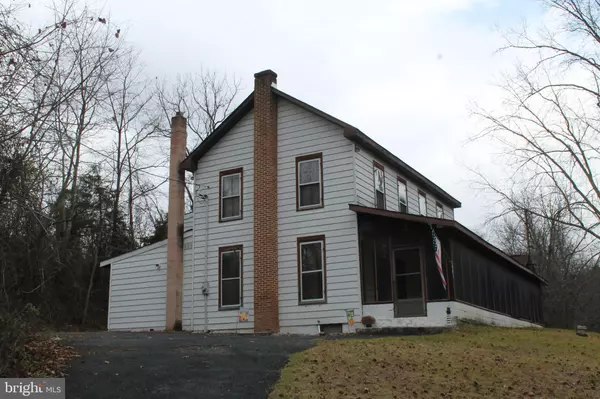For more information regarding the value of a property, please contact us for a free consultation.
Key Details
Sold Price $162,500
Property Type Single Family Home
Sub Type Detached
Listing Status Sold
Purchase Type For Sale
Square Footage 2,433 sqft
Price per Sqft $66
Subdivision Wheatfield Township
MLS Listing ID PAPY2004046
Sold Date 05/29/24
Style Farmhouse/National Folk,Traditional
Bedrooms 4
Full Baths 2
HOA Y/N N
Abv Grd Liv Area 2,433
Originating Board BRIGHT
Year Built 1900
Annual Tax Amount $3,693
Tax Year 2023
Lot Size 2.960 Acres
Acres 2.96
Property Description
Welcome to 1001 Dellville Road. This home was originally built in 1900 and used by the Miller and his family. The original mill is across the street from this property. Driving up to the property, you will notice the large screened-in porch on the front of the home. The downstairs has a large great room that connects to the kitchen and dining area. There is a full bathroom off of the kitchen. The upstairs has a large primary bedroom , three decent sized additional bedrooms, and a full bathroom. A large walk up attic could be used for additional storage. The garage has plenty of room for vehicles and some type of workshop area. Mechanically/structurally, the home has a 200 amp electrical service, roof (1991), water heater (1996), oil furnace (1998), septic system (1986), and well pump (2002). When you go outside, you will notice the large 2+ acre lot. Although a lot of it is rather hilly, the views of Shermans Creek and the woods are beautiful. This home is about 20 mins from Mechanicsburg and Carlisle. This home is being sold as is by this 40 year homeowner.
Location
State PA
County Perry
Area Wheatfield Twp (150290)
Zoning AGRICULTURAL RESIDENTIAL
Direction East
Rooms
Other Rooms Living Room, Bedroom 2, Bedroom 3, Bedroom 4, Kitchen, Breakfast Room, Bedroom 1, Laundry, Bathroom 1, Bathroom 2
Basement Full
Interior
Interior Features Combination Kitchen/Dining, Stove - Wood
Hot Water Oil
Heating Baseboard - Hot Water
Cooling Window Unit(s)
Flooring Carpet, Vinyl
Equipment Refrigerator, Oven/Range - Electric, Dishwasher
Fireplace N
Window Features Bay/Bow
Appliance Refrigerator, Oven/Range - Electric, Dishwasher
Heat Source Oil
Laundry Main Floor
Exterior
Exterior Feature Porch(es), Screened
Parking Features Inside Access, Additional Storage Area, Garage - Rear Entry
Garage Spaces 2.0
Utilities Available Phone
Water Access N
View Creek/Stream, Trees/Woods, Other
Roof Type Shingle
Street Surface Black Top
Accessibility None
Porch Porch(es), Screened
Road Frontage Boro/Township
Attached Garage 2
Total Parking Spaces 2
Garage Y
Building
Lot Description Front Yard, Partly Wooded, Rear Yard, Rural, Sloping
Story 2
Foundation Stone, Block
Sewer On Site Septic
Water Private, Well
Architectural Style Farmhouse/National Folk, Traditional
Level or Stories 2
Additional Building Above Grade, Below Grade
Structure Type Dry Wall,Plaster Walls,Paneled Walls
New Construction N
Schools
High Schools Susquenita
School District Susquenita
Others
Pets Allowed N
Senior Community No
Tax ID 290-131.00-054.000
Ownership Fee Simple
SqFt Source Assessor
Acceptable Financing Cash, Conventional
Horse Property N
Listing Terms Cash, Conventional
Financing Cash,Conventional
Special Listing Condition Standard
Read Less Info
Want to know what your home might be worth? Contact us for a FREE valuation!

Our team is ready to help you sell your home for the highest possible price ASAP

Bought with Nathaniel Martin Barshinger • EXP Realty, LLC
GET MORE INFORMATION
Bob Gauger
Broker Associate | License ID: 312506
Broker Associate License ID: 312506



