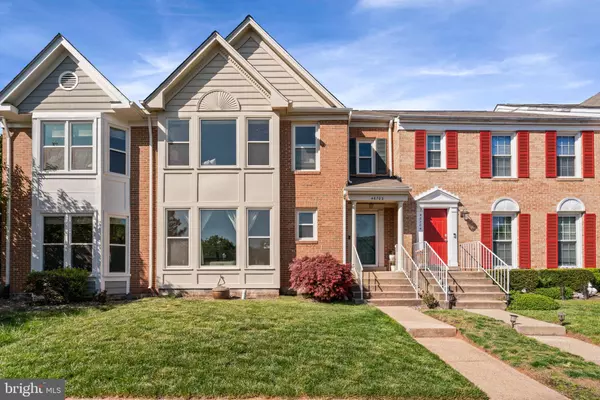For more information regarding the value of a property, please contact us for a free consultation.
Key Details
Sold Price $600,000
Property Type Townhouse
Sub Type Interior Row/Townhouse
Listing Status Sold
Purchase Type For Sale
Square Footage 2,551 sqft
Price per Sqft $235
Subdivision Woodstone
MLS Listing ID VALO2069146
Sold Date 05/27/24
Style Other
Bedrooms 3
Full Baths 3
Half Baths 1
HOA Fees $103/mo
HOA Y/N Y
Abv Grd Liv Area 1,804
Originating Board BRIGHT
Year Built 1993
Annual Tax Amount $4,184
Tax Year 2023
Lot Size 1,742 Sqft
Acres 0.04
Property Description
Absolutely breathtaking! This "Emerald" model home is a true gem, boasting exquisite details and a thoughtful layout that exudes both elegance and comfort. From the moment you step foot onto the property, the striking brick front and sunlit two-story design captivate the senses, promising a truly exceptional living experience. As you enter, the grandeur continues with a soaring two-story foyer adorned with gleaming hardwood floors, setting a tone of luxury and sophistication. The formal living room, enhanced by a cozy wood-burning fireplace, beckons you to unwind and entertain in style, while the adjacent dining room provides the perfect setting for hosting unforgettable meals and cherished gatherings. The heart of the home, the fabulous kitchen, is a chef's dream come true, boasting oak cabinetry, gas cooking, and a seamless connection to the family room, where daily life unfolds effortlessly. Upstairs, the master suite offers a serene sanctuary, complete with a dramatic vaulted ceiling, spacious walk-in closet, and a luxurious bathroom featuring a soaking tub and separate shower, creating a haven of relaxation and rejuvenation. The lower level expands the possibilities with a versatile recreation room, den, and third full bathroom, catering to every need for leisure and entertainment. Outside, the fenced rear yard and meticulously landscaped grounds provide a picturesque backdrop for outdoor enjoyment and peaceful retreats, ensuring that every moment spent here is nothing short of extraordinary. With over 2,439 square feet spread across three finished levels, this home offers a lifestyle of unparalleled luxury and refinement, making it a true standout in every way.
Location
State VA
County Loudoun
Zoning R8
Direction East
Rooms
Basement Combination, Fully Finished
Interior
Interior Features Carpet, Combination Kitchen/Dining, Ceiling Fan(s), Dining Area, Kitchen - Eat-In, Pantry, Breakfast Area, Built-Ins, Floor Plan - Open, Formal/Separate Dining Room, Kitchen - Gourmet, Primary Bath(s), Wainscotting, Walk-in Closet(s), Window Treatments, Wood Floors
Hot Water Natural Gas
Heating Central
Cooling Central A/C
Flooring Hardwood, Carpet
Fireplaces Number 1
Fireplaces Type Gas/Propane
Equipment Dishwasher, Disposal, Dryer - Electric, Exhaust Fan, Oven - Double, Oven/Range - Gas, Refrigerator, Stainless Steel Appliances, Washer, Water Heater
Furnishings No
Fireplace Y
Appliance Dishwasher, Disposal, Dryer - Electric, Exhaust Fan, Oven - Double, Oven/Range - Gas, Refrigerator, Stainless Steel Appliances, Washer, Water Heater
Heat Source Natural Gas
Laundry Basement
Exterior
Garage Spaces 2.0
Fence Rear, Wood
Amenities Available Common Grounds, Pool - Outdoor, Tot Lots/Playground
Water Access N
Roof Type Architectural Shingle
Accessibility Level Entry - Main
Road Frontage HOA, City/County
Total Parking Spaces 2
Garage N
Building
Lot Description Front Yard, Interior, Rear Yard
Story 3
Foundation Block
Sewer Public Sewer
Water Public
Architectural Style Other
Level or Stories 3
Additional Building Above Grade, Below Grade
Structure Type Dry Wall
New Construction N
Schools
Elementary Schools Rolling Ridge
Middle Schools Sterling
High Schools Park View
School District Loudoun County Public Schools
Others
Pets Allowed Y
HOA Fee Include Common Area Maintenance,Pool(s),Road Maintenance,Snow Removal,Trash
Senior Community No
Tax ID 014362209000
Ownership Fee Simple
SqFt Source Estimated
Security Features Fire Detection System,Main Entrance Lock,Exterior Cameras,Monitored,Motion Detectors,Security System,Smoke Detector
Acceptable Financing Cash, Conventional, FHA, VA
Horse Property N
Listing Terms Cash, Conventional, FHA, VA
Financing Cash,Conventional,FHA,VA
Special Listing Condition Standard
Pets Allowed Dogs OK, Cats OK
Read Less Info
Want to know what your home might be worth? Contact us for a FREE valuation!

Our team is ready to help you sell your home for the highest possible price ASAP

Bought with CHIRANJIVI LAMICHHANE • Samson Properties
GET MORE INFORMATION
Bob Gauger
Broker Associate | License ID: 312506
Broker Associate License ID: 312506



