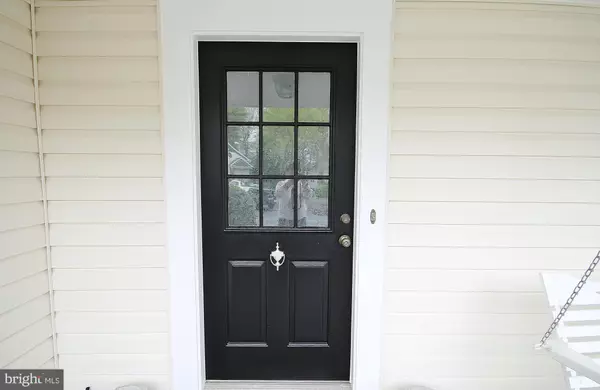For more information regarding the value of a property, please contact us for a free consultation.
Key Details
Sold Price $600,000
Property Type Single Family Home
Sub Type Detached
Listing Status Sold
Purchase Type For Sale
Square Footage 2,284 sqft
Price per Sqft $262
Subdivision Lake Ridge
MLS Listing ID VAPW2068268
Sold Date 05/31/24
Style Victorian
Bedrooms 4
Full Baths 2
Half Baths 2
HOA Fees $69/qua
HOA Y/N Y
Abv Grd Liv Area 1,536
Originating Board BRIGHT
Year Built 1984
Annual Tax Amount $4,591
Tax Year 2022
Lot Size 0.275 Acres
Acres 0.28
Property Description
Please don't miss the opportunity to own this lovingly maintained, beautifully updated home! Welcome home to 3530 Soffit Place, Lake Ridge VA. This beautiful home has been lovingly maintained for 30 years by the same fastidious owner. The home interior has been refreshed with a soothing neutral paint scheme, and the exterior with a nice white paint. New carpet was recently installed. The kitchen cabinets have been refreshed and quartz countertops have been added. Brilliant Stainless Steel Appliances are also a very recent addition. The main level consists of the foyer, living room, dining room, kitchen, powder room and laundry off the kitchen. This area also leads to the one car garage. On the upper level are 3 large bedrooms with lots of closet space. Both bathrooms have been renovated and each has a skylight. There are new light fixtures throughout the home. The lower level consists of a family room with built in bookcase, working fireplace, a fourth bedroom, half bath, utility area and another room which leads to a patio area. There is a beautiful deck off the dining room which overlooks the beautifully manicured professionally landscaped, fully fenced back yard. The neighborhood is close to Dillingham Square Shopping Center, and many shops, restaurants, and I-95. move your shoes upon entering house.
Location
State VA
County Prince William
Zoning R4
Rooms
Other Rooms Living Room, Dining Room, Primary Bedroom, Bedroom 2, Bedroom 3, Bedroom 4, Kitchen, Basement, Foyer, Laundry, Recreation Room, Bathroom 2, Primary Bathroom, Half Bath
Basement Fully Finished, Walkout Level
Interior
Interior Features Ceiling Fan(s), Window Treatments
Hot Water Electric
Heating Heat Pump(s)
Cooling Central A/C, Ceiling Fan(s), Heat Pump(s)
Flooring Ceramic Tile, Carpet, Luxury Vinyl Plank
Fireplaces Number 1
Fireplaces Type Screen, Brick, Flue for Stove
Equipment Microwave, Dryer, Washer, Disposal, Dishwasher, Refrigerator, Icemaker, Oven/Range - Electric, Range Hood, Water Heater, Stainless Steel Appliances, Exhaust Fan
Furnishings No
Fireplace Y
Appliance Microwave, Dryer, Washer, Disposal, Dishwasher, Refrigerator, Icemaker, Oven/Range - Electric, Range Hood, Water Heater, Stainless Steel Appliances, Exhaust Fan
Heat Source Electric
Laundry Main Floor, Washer In Unit, Dryer In Unit
Exterior
Parking Features Garage Door Opener
Garage Spaces 2.0
Utilities Available Electric Available, Cable TV Available, Sewer Available, Water Available
Amenities Available Basketball Courts, Community Center, Golf Course, Jog/Walk Path, Pool - Outdoor, Tennis Courts, Tot Lots/Playground
Water Access N
Roof Type Asphalt
Accessibility None
Attached Garage 1
Total Parking Spaces 2
Garage Y
Building
Lot Description Backs - Open Common Area, Cul-de-sac, Pipe Stem, Rear Yard
Story 3
Foundation Slab
Sewer Public Sewer
Water Public
Architectural Style Victorian
Level or Stories 3
Additional Building Above Grade, Below Grade
New Construction N
Schools
School District Prince William County Public Schools
Others
HOA Fee Include Common Area Maintenance,Snow Removal,Trash
Senior Community No
Tax ID 8293-03-2906
Ownership Fee Simple
SqFt Source Assessor
Acceptable Financing Cash, Conventional
Listing Terms Cash, Conventional
Financing Cash,Conventional
Special Listing Condition Standard
Read Less Info
Want to know what your home might be worth? Contact us for a FREE valuation!

Our team is ready to help you sell your home for the highest possible price ASAP

Bought with Anne D Albright • Century 21 Redwood Realty
GET MORE INFORMATION
Bob Gauger
Broker Associate | License ID: 312506
Broker Associate License ID: 312506



