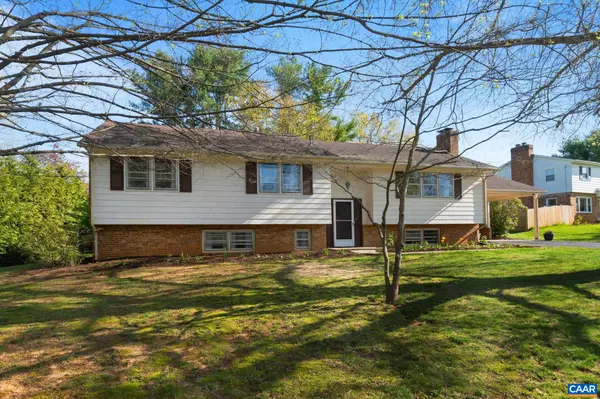For more information regarding the value of a property, please contact us for a free consultation.
Key Details
Sold Price $355,000
Property Type Single Family Home
Sub Type Detached
Listing Status Sold
Purchase Type For Sale
Square Footage 2,046 sqft
Price per Sqft $173
Subdivision Walnut Grove Farm
MLS Listing ID 651815
Sold Date 05/31/24
Style Split Foyer,Split Level
Bedrooms 4
Full Baths 3
HOA Y/N N
Abv Grd Liv Area 1,478
Originating Board CAAR
Year Built 1974
Annual Tax Amount $2,261
Tax Year 2022
Lot Size 0.500 Acres
Acres 0.5
Property Description
OPEN HOUSE SUNDAY 4/28 FROM 12 TO 2 PM. You cannot beat the location of this home. It is in a perfect spot close to shopping, restaurants, I-64 and the Augusta Medical Center. The primary floor features hardwood floors throughout, 3 bedrooms, 2 full baths, a formal dining room, living room with wood burning fireplace, and kitchen, with ceiling fans in every room. Significant updates have been made since its current owners purchased in 2018, including installing central air conditioning/heat pump, kitchen and bathroom flooring, banisters, electrical panel, carpet throughout the basement living spaces, a 12x14 shed, and improved egress from the kitchen into the carport. They did the heavy lifting so you don't have to! The lower level features an additional bedroom, full bathroom, a cozy den with a wood burning fireplace, and more than ample storage space adjacent the washer and dryer. The attached car port has space for one vehicle, and the sunny, level backyard is ideal for playing and gardening. With cozy spaces and a shady front yard, this is a wonderful home for you for settling in to quieter days!,White Cabinets,Fireplace in Family Room,Fireplace in Living Room
Location
State VA
County Waynesboro City
Zoning RS-12
Rooms
Other Rooms Living Room, Dining Room, Kitchen, Family Room, Laundry, Utility Room, Full Bath, Additional Bedroom
Basement Full, Interior Access, Outside Entrance, Partially Finished, Walkout Level, Windows
Main Level Bedrooms 3
Interior
Interior Features Entry Level Bedroom, Primary Bath(s)
Heating Heat Pump(s), Hot Water
Cooling Heat Pump(s)
Flooring Carpet, Concrete, Hardwood
Fireplaces Number 2
Fireplaces Type Wood
Equipment Washer/Dryer Hookups Only, Dishwasher, Oven/Range - Electric, Microwave, Refrigerator
Fireplace Y
Appliance Washer/Dryer Hookups Only, Dishwasher, Oven/Range - Electric, Microwave, Refrigerator
Heat Source Natural Gas
Exterior
Accessibility None
Garage N
Building
Lot Description Level
Foundation Block
Sewer Public Sewer
Water Public
Architectural Style Split Foyer, Split Level
Additional Building Above Grade, Below Grade
New Construction N
Schools
High Schools Waynesboro
School District Waynesboro City Public Schools
Others
Ownership Other
Security Features Security System
Special Listing Condition Standard
Read Less Info
Want to know what your home might be worth? Contact us for a FREE valuation!

Our team is ready to help you sell your home for the highest possible price ASAP

Bought with TONY J GIRARD • HOWARD HANNA ROY WHEELER REALTY - CHARLOTTESVILLE
GET MORE INFORMATION
Bob Gauger
Broker Associate | License ID: 312506
Broker Associate License ID: 312506



