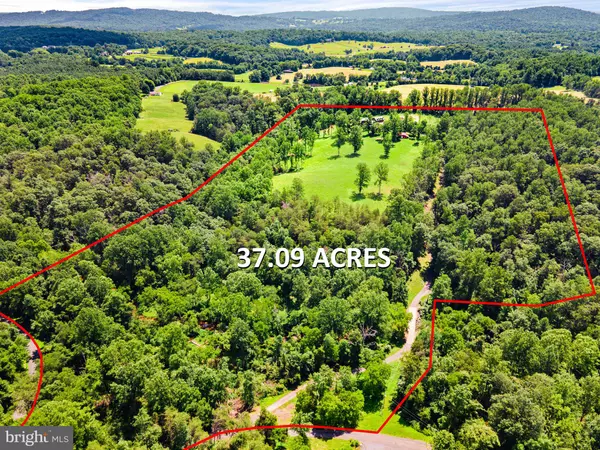For more information regarding the value of a property, please contact us for a free consultation.
Key Details
Sold Price $1,100,000
Property Type Single Family Home
Sub Type Detached
Listing Status Sold
Purchase Type For Sale
Square Footage 2,928 sqft
Price per Sqft $375
Subdivision None Available
MLS Listing ID VAFQ2011498
Sold Date 06/03/24
Style Log Home
Bedrooms 5
Full Baths 3
Half Baths 1
HOA Y/N N
Abv Grd Liv Area 2,928
Originating Board BRIGHT
Year Built 2004
Annual Tax Amount $8,562
Tax Year 2021
Lot Size 38.143 Acres
Acres 38.14
Property Description
Welcome to peace and tranquility at its finest! *38+ private acres*
5 bedrooms 3 ½ baths on 3 levels with walk-out basement
When you drive up to this property you will immediately notice the peaceful koi pond with water fountain in front of this custom log home*Matching 3 car log garage & additional separate 10 x 16 "Harley" shed*The 3 car garage has lots of room for your workshop with stairs to upper storage*The wraparound porch invites you into your new home*A wide stream meanders around the property*Enjoy your paved driveway with plenty of room for guests* Generac generator with warranty*Solar panels convey with property*
The rustic charm continues into the interior*Main level: Relax in the primary main level suite with double doors opening to views off the back porch. Primary bath with claw tub, separate shower with frameless upper sliding shower doors, double vanity & walk-in cedar closet.
Open floor plan includes a large family room with soaring ceilings*Stone fireplace with pellet stove insert* Welcoming you into the dining area off the kitchen with bay window*The large kitchen island has lots of storage *Separate laundry room/mud room off the kitchen has large pantry with washer & dryer to convey*Just off the kitchen the double doors will lead you to an enclosed sunroom overlooking the views with a separate entrance to the back porch*Half bath in the hallway*
Upper level: 3 large bedrooms & full bath
The basement has room to grow with a family room, a bedroom with double doors leading to a porch where you can take in the views, full bath with new tile shower, barn sliding door leading to storage under stairs, separate utility room with has large wash sink & storage room
Other outbuildings on the property include a metal barn, a separate chicken house & some fencing around the property*
Other features include water softener, pellet stove, standing seam tin roof & dual hvac system
Approximately 12 acres cleared*Privacy yet easy access to RT 66 & other major commuter routes* Bask in the charm of nature in your new home*
Location
State VA
County Fauquier
Zoning RA
Rooms
Basement Walkout Level
Main Level Bedrooms 1
Interior
Interior Features Dining Area, Primary Bath(s)
Hot Water Bottled Gas
Heating Forced Air
Cooling Central A/C
Flooring Carpet, Hardwood
Fireplaces Number 1
Equipment Microwave, Dryer, Washer, Cooktop, Refrigerator, Icemaker, Oven - Wall
Fireplace Y
Appliance Microwave, Dryer, Washer, Cooktop, Refrigerator, Icemaker, Oven - Wall
Heat Source Propane - Owned
Laundry Main Floor
Exterior
Parking Features Oversized, Additional Storage Area
Garage Spaces 3.0
Water Access N
Roof Type Asphalt
Accessibility None
Total Parking Spaces 3
Garage Y
Building
Story 3
Foundation Concrete Perimeter
Sewer On Site Septic
Water Well
Architectural Style Log Home
Level or Stories 3
Additional Building Above Grade, Below Grade
New Construction N
Schools
Elementary Schools Call School Board
Middle Schools Call School Board
High Schools Call School Board
School District Fauquier County Public Schools
Others
Senior Community No
Tax ID 6945-99-8006
Ownership Fee Simple
SqFt Source Estimated
Special Listing Condition Standard
Read Less Info
Want to know what your home might be worth? Contact us for a FREE valuation!

Our team is ready to help you sell your home for the highest possible price ASAP

Bought with Rebecca M Miller • Piedmont Fine Properties
GET MORE INFORMATION
Bob Gauger
Broker Associate | License ID: 312506
Broker Associate License ID: 312506



