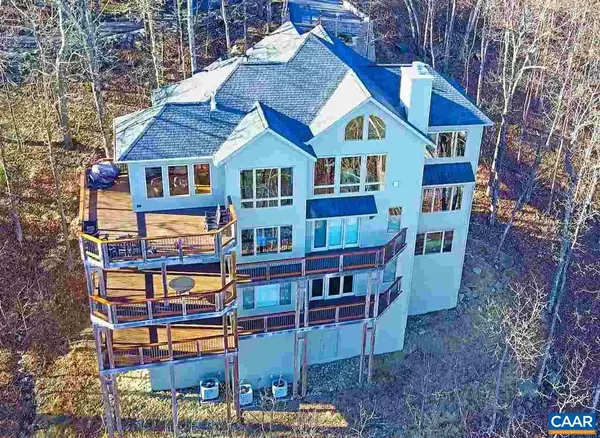For more information regarding the value of a property, please contact us for a free consultation.
Key Details
Sold Price $2,000,000
Property Type Single Family Home
Sub Type Detached
Listing Status Sold
Purchase Type For Sale
Square Footage 5,100 sqft
Price per Sqft $392
Subdivision Unknown
MLS Listing ID 653581
Sold Date 05/28/24
Style Contemporary
Bedrooms 6
Full Baths 5
Half Baths 1
HOA Fees $151/ann
HOA Y/N Y
Abv Grd Liv Area 5,100
Originating Board CAAR
Year Built 2014
Annual Tax Amount $6,990
Tax Year 2020
Lot Size 0.750 Acres
Acres 0.75
Property Description
One of the most spectacular views at Wintergreen and in a private location with views through Shamokin Gorge into the Rockfish Valley. Lots of closets and ample storage space- home has an elevator so no steps from car to kitchen. 3-zone HVAC system, 2 sets of high end washer & dryers, 2 dishwashers, 2 refrigerators, 4 gas fireplaces, 3 smart TV's, Trex decking with redwood handrails, highway grade parking pad, 2 piggy-backed Rinnai gas water heater. House is being sold furnished- Natuzzi leather sofas, Baker sofa & office furniture in study, Sherrilll chair, Kitchen-Aid appliances, 3 TV viewing rooms, etc. solid wood bed frames. This is one of the newest and best homes on the mountain. heat pump upper level lower levels gas heat,Glass Front Cabinets,Granite Counter,Maple Cabinets,Wood Cabinets,Fireplace in Bedroom,Fireplace in Great Room,Fireplace in Master Bedroom,Fireplace in Sun Room
Location
State VA
County Nelson
Zoning RPC
Rooms
Other Rooms Dining Room, Kitchen, Family Room, Foyer, Study, Sun/Florida Room, Exercise Room, Great Room, Laundry, Mud Room, Full Bath, Half Bath, Additional Bedroom
Interior
Interior Features Walk-in Closet(s), Kitchen - Eat-In, Kitchen - Island, Pantry, Recessed Lighting, Wine Storage, Primary Bath(s)
Heating Heat Pump(s)
Cooling Central A/C, Heat Pump(s)
Flooring Carpet, Ceramic Tile, Hardwood
Fireplaces Number 3
Equipment Dryer, Washer, Dishwasher, Disposal, Oven/Range - Gas, Microwave, Oven - Wall
Fireplace Y
Window Features Casement,Screens,Storm
Appliance Dryer, Washer, Dishwasher, Disposal, Oven/Range - Gas, Microwave, Oven - Wall
Exterior
Amenities Available Tot Lots/Playground, Security, Bar/Lounge, Beach, Club House, Dining Rooms, Exercise Room, Golf Club, Guest Suites, Lake, Meeting Room, Picnic Area, Swimming Pool, Horse Trails, Sauna, Tennis Courts, Transportation Service, Jog/Walk Path, Gated Community
View Panoramic, Other, Mountain, Trees/Woods
Roof Type Architectural Shingle
Street Surface Other
Accessibility 36\"+ wide Halls, Wheelchair Mod, Chairlift, Elevator, Kitchen Mod, Accessible Switches/Outlets, Other
Road Frontage Private, Road Maintenance Agreement
Garage N
Building
Lot Description Landscaping, Mountainous, Partly Wooded, Private, Cul-de-sac
Story 3
Foundation Concrete Perimeter, Crawl Space
Sewer Private/Community Septic Tank
Water Community
Architectural Style Contemporary
Level or Stories 3
Additional Building Above Grade, Below Grade
Structure Type 9'+ Ceilings,Tray Ceilings,Vaulted Ceilings,Cathedral Ceilings
New Construction N
Schools
Elementary Schools Rockfish
Middle Schools Nelson
High Schools Nelson
School District Nelson County Public Schools
Others
HOA Fee Include Trash,Pool(s),Road Maintenance,Snow Removal
Ownership Other
Security Features Security System,Carbon Monoxide Detector(s),Security Gate,Smoke Detector
Special Listing Condition Standard
Read Less Info
Want to know what your home might be worth? Contact us for a FREE valuation!

Our team is ready to help you sell your home for the highest possible price ASAP

Bought with Unrepresented Buyer • UnrepresentedBuyer
GET MORE INFORMATION
Bob Gauger
Broker Associate | License ID: 312506
Broker Associate License ID: 312506



