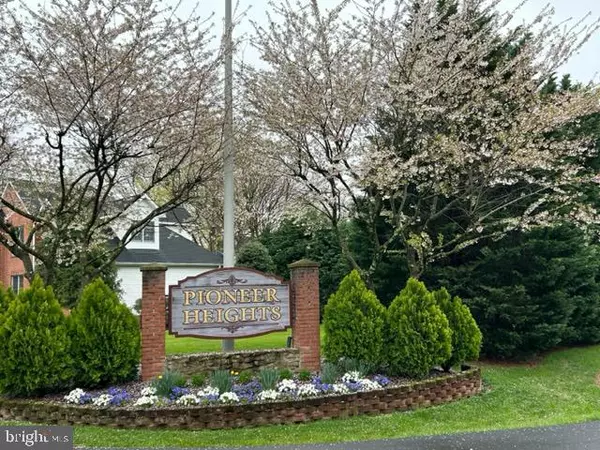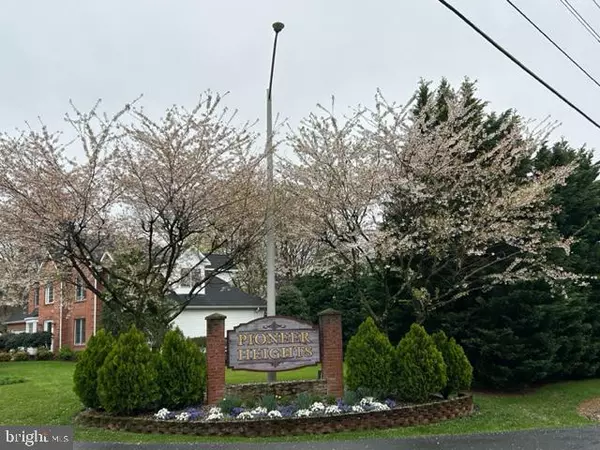For more information regarding the value of a property, please contact us for a free consultation.
Key Details
Sold Price $445,000
Property Type Single Family Home
Sub Type Detached
Listing Status Sold
Purchase Type For Sale
Square Footage 2,401 sqft
Price per Sqft $185
Subdivision Pioneer Heights
MLS Listing ID VAFV2018354
Sold Date 05/22/24
Style Ranch/Rambler
Bedrooms 3
Full Baths 2
HOA Fees $10/ann
HOA Y/N Y
Abv Grd Liv Area 2,401
Originating Board BRIGHT
Year Built 1992
Annual Tax Amount $1,891
Tax Year 2022
Property Description
Welcome to this very special and lovely home all on one level with many major upgrades in Pioneer Heights. This home is minutes from Rt. 7E for an easy commute.. Here are some of the up-grades: The bath's have new vanities and special tiled floors, new bathroom lights and mirrors, new granite counter tops in the kitchen , new foam insulation in the attic, new insulation in the crawlspace, Roof is 10-12 years old, HVAC 10 years old, new hardwood floors in most rooms, the existing hardwoods have been refinished and more. The owner will also
consider replacing the pink carpet with a lovely neutral shade as well as painting the two pink bedrooms. Other than that, we are ready for buyer's who will love this well built home all on one level with 24,000 square feet of living space. The front brickwork on this home is very special with nice corner detailing. This home is located on a very quiet cul d sac The large and shaded yard has mature trees and plantings including a Crepe Myrtle and Magnolia tree. There is a picket fence and a large deck that has sunlight but also is shaded by mature pine trees.
When you come inside, you will be met by gleaming refinished and also new hardwood flooring. There is a formal hallway and the front of the home is traditional. The bedroom plan is divided with the primary bedroom sitting away from the other 2-3 bedrooms. for privacy. The back of the home is open and contemporary and has a large great room the breakfast room and large kitchen. The kitchen has a built in desk and the large and sunny breakfast room has a graceful floor to ceiling bump-out with a view of the peaceful yard. You will also love the amply sized primary bedroom with refinished hardwood floors, plenty of room for a quiet reading nook, large walk-in closet and a great Tray Ceiling above the bed. The freshy remodeled bathroom has a double bowl vanity, large soaking tub, separate shower and a large window to luxuriate in the tub and watch the peaceful outdoor view. This home has been lovingly maintained and has many new features and renovations. Please do your buyers a favor and show them this very special home. You wont be sorry.
Location
State VA
County Frederick
Zoning RP
Rooms
Other Rooms Living Room, Dining Room, Primary Bedroom, Bedroom 2, Kitchen, Family Room, Den, Breakfast Room, Bedroom 1, Laundry, Bathroom 1, Primary Bathroom
Main Level Bedrooms 3
Interior
Hot Water Electric
Heating Forced Air
Cooling Ceiling Fan(s)
Fireplaces Number 1
Fireplace Y
Heat Source Natural Gas
Exterior
Parking Features Garage - Front Entry, Inside Access
Garage Spaces 1.0
Water Access N
Accessibility Grab Bars Mod
Attached Garage 1
Total Parking Spaces 1
Garage Y
Building
Story 1
Foundation Crawl Space
Sewer Public Sewer
Water Public
Architectural Style Ranch/Rambler
Level or Stories 1
Additional Building Above Grade, Below Grade
New Construction N
Schools
School District Frederick County Public Schools
Others
Senior Community No
Tax ID 55F 2 1 127
Ownership Fee Simple
SqFt Source Assessor
Special Listing Condition Standard
Read Less Info
Want to know what your home might be worth? Contact us for a FREE valuation!

Our team is ready to help you sell your home for the highest possible price ASAP

Bought with Megan Boisvert • Samson Properties
GET MORE INFORMATION
Bob Gauger
Broker Associate | License ID: 312506
Broker Associate License ID: 312506



