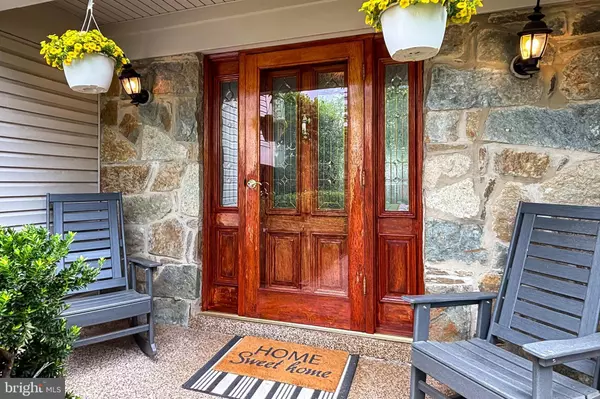For more information regarding the value of a property, please contact us for a free consultation.
Key Details
Sold Price $805,900
Property Type Single Family Home
Sub Type Detached
Listing Status Sold
Purchase Type For Sale
Square Footage 2,328 sqft
Price per Sqft $346
Subdivision Stoneybrooke
MLS Listing ID VAFX2178512
Sold Date 06/06/24
Style Split Level
Bedrooms 5
Full Baths 2
Half Baths 1
HOA Fees $5/ann
HOA Y/N Y
Abv Grd Liv Area 1,528
Originating Board BRIGHT
Year Built 1974
Annual Tax Amount $7,945
Tax Year 2023
Lot Size 9,435 Sqft
Acres 0.22
Property Description
Welcome to 4332 Rock Creek Road in vibrant Alexandria, Virginia! Nestled on a quiet street in the well-established Vantage Homes community, this 5 bedroom, 2.5 bath split level home delivers fine craftsmanship and a versatile, flowing floor plan that is a perfect fit for today's lifestyle needs. A tailored exterior with stone accents, front porch entrance, attached garage, mature landscaping and a courtyard-style patio, fenced-in yard, that is nothing short of a little oasis in your own backyard. Inside rich hardwoods floors, warm and neutral paint, recessed lighting, an abundance of windows creating light and airy rooms, and updated kitchen and baths are just some of the fine features that make this home so special.
All this is located in a peaceful residential setting that is super convenient to S. Kings Highway, I-95/I-495, Express Lanes, Route 1, GW Parkway, and the Metro. Everyone will welcome the diverse shopping, dining, and entertainment options available throughout the area and nature enthusiasts will appreciate nearby Huntley Meadows Park with over 1,500 acres of forests, peaceful meadows, and wetlands bursting with life, while the wooded nature trails of Stoneybrooke Park are within the neighborhood. For enduring quality sprinkled with contemporary flair in a vibrant location, you've found it. Welcome home!
Location
State VA
County Fairfax
Zoning 131
Rooms
Other Rooms Living Room, Dining Room, Primary Bedroom, Kitchen, Family Room, Foyer, Laundry, Primary Bathroom
Basement Daylight, Full, Fully Finished, Interior Access, Rear Entrance, Walkout Level
Interior
Interior Features Attic, Built-Ins, Ceiling Fan(s), Chair Railings, Crown Moldings, Dining Area, Floor Plan - Open, Kitchen - Gourmet, Pantry, Primary Bath(s), Recessed Lighting, Tub Shower, Upgraded Countertops, Walk-in Closet(s), Window Treatments, Wood Floors
Hot Water 60+ Gallon Tank
Cooling Central A/C, Ceiling Fan(s)
Flooring Hardwood, Ceramic Tile, Other
Fireplaces Number 1
Fireplaces Type Wood, Screen
Equipment Built-In Microwave, Dishwasher, Disposal, Exhaust Fan, Icemaker, Oven - Self Cleaning, Oven/Range - Electric, Refrigerator
Furnishings No
Fireplace Y
Window Features Double Hung,Screens
Appliance Built-In Microwave, Dishwasher, Disposal, Exhaust Fan, Icemaker, Oven - Self Cleaning, Oven/Range - Electric, Refrigerator
Heat Source Electric
Laundry Hookup, Basement
Exterior
Exterior Feature Patio(s)
Parking Features Additional Storage Area, Garage - Front Entry, Garage Door Opener, Inside Access
Garage Spaces 3.0
Fence Privacy
Utilities Available Cable TV Available, Electric Available, Water Available
Amenities Available Common Grounds
Water Access N
Roof Type Architectural Shingle
Street Surface Paved
Accessibility None
Porch Patio(s)
Road Frontage City/County
Attached Garage 1
Total Parking Spaces 3
Garage Y
Building
Lot Description Corner
Story 2
Foundation Permanent
Sewer Public Sewer
Water Public
Architectural Style Split Level
Level or Stories 2
Additional Building Above Grade, Below Grade
Structure Type Dry Wall,Vaulted Ceilings
New Construction N
Schools
Elementary Schools Groveton
Middle Schools Sandburg
High Schools West Potomac
School District Fairfax County Public Schools
Others
Pets Allowed Y
HOA Fee Include Common Area Maintenance
Senior Community No
Tax ID 0921 10 8053
Ownership Fee Simple
SqFt Source Assessor
Security Features Security System
Acceptable Financing Cash, Conventional, FHA, VA
Horse Property N
Listing Terms Cash, Conventional, FHA, VA
Financing Cash,Conventional,FHA,VA
Special Listing Condition Standard
Pets Allowed No Pet Restrictions
Read Less Info
Want to know what your home might be worth? Contact us for a FREE valuation!

Our team is ready to help you sell your home for the highest possible price ASAP

Bought with Desiree J Owens • RE/MAX Gateway, LLC
GET MORE INFORMATION
Bob Gauger
Broker Associate | License ID: 312506
Broker Associate License ID: 312506



