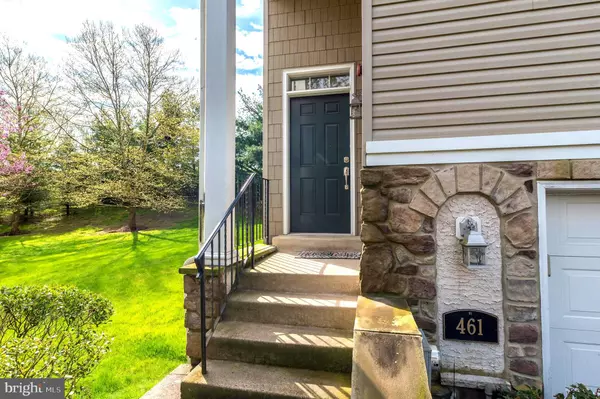For more information regarding the value of a property, please contact us for a free consultation.
Key Details
Sold Price $401,000
Property Type Townhouse
Sub Type End of Row/Townhouse
Listing Status Sold
Purchase Type For Sale
Square Footage 1,722 sqft
Price per Sqft $232
Subdivision Garrison Greene
MLS Listing ID PAMC2101040
Sold Date 06/03/24
Style Traditional
Bedrooms 2
Full Baths 2
Half Baths 1
HOA Fees $280/mo
HOA Y/N Y
Abv Grd Liv Area 1,380
Originating Board BRIGHT
Year Built 2002
Annual Tax Amount $4,627
Tax Year 2022
Lot Size 3,352 Sqft
Acres 0.08
Lot Dimensions 0.00 x 0.00
Property Description
Welcome to an end unit townhome in the sought after Garrison Greene community. This home is tucked boasting a beautiful location with the side and back yards with privacy and lovely trees. The 2 story foyer leads you to the first floor with hardwood floors presenting a large livingroom/ dining room full of windows to let the natural light shine in . There is recessed lighting and custom moldings. The kitchen has granite counter tops, with stainless steel appliances and the dishwasher, oven, and microwave have all been replaced in the last 3 years. There are 42 inch cabinets and there a spacious breakfast area with a slider to an ample sized deck perfect for entertaining with serene views. The second level provides 2 separate primary ensuite bedrooms with their own baths and walk in closets. A handy laundryroom completes the second level. The finished lower level present a multitude of uses. It is the perfect space for an office, playroom, or gym and accesses the 1 car garge. The location is amazing! You can walk to the train and you and are minutes to the PA turnpike. You will have peace of mind knowing that the furnace was replaced in 2022 as was the water heater and the central air in 2020. There is neutral decor throughout. The location is within the Colonial School District. Enjoy the comfort and convenience of living in Garrison Greene yourself!
Location
State PA
County Montgomery
Area Whitemarsh Twp (10665)
Zoning APTHR
Rooms
Other Rooms Living Room, Dining Room, Primary Bedroom, Bedroom 2, Kitchen, Family Room, Breakfast Room, Laundry, Bathroom 2, Primary Bathroom
Basement Full
Interior
Interior Features Breakfast Area, Carpet, Combination Dining/Living, Kitchen - Eat-In, Primary Bath(s), Wood Floors
Hot Water Electric
Heating Forced Air
Cooling Central A/C
Flooring Engineered Wood, Ceramic Tile, Carpet
Equipment Built-In Microwave, Dishwasher, Disposal, Dryer, Energy Efficient Appliances, Refrigerator, Stove, Washer, Water Heater
Fireplace N
Appliance Built-In Microwave, Dishwasher, Disposal, Dryer, Energy Efficient Appliances, Refrigerator, Stove, Washer, Water Heater
Heat Source Natural Gas
Exterior
Parking Features Garage - Front Entry, Inside Access, Garage Door Opener
Garage Spaces 1.0
Water Access N
Accessibility None
Attached Garage 1
Total Parking Spaces 1
Garage Y
Building
Story 3
Foundation Concrete Perimeter
Sewer Public Sewer
Water Public
Architectural Style Traditional
Level or Stories 3
Additional Building Above Grade, Below Grade
New Construction N
Schools
School District Colonial
Others
HOA Fee Include All Ground Fee,Common Area Maintenance,Ext Bldg Maint,Lawn Care Front,Lawn Care Rear,Lawn Care Side,Management,Snow Removal,Trash
Senior Community No
Tax ID 65-00-03995-503
Ownership Fee Simple
SqFt Source Assessor
Special Listing Condition Standard
Read Less Info
Want to know what your home might be worth? Contact us for a FREE valuation!

Our team is ready to help you sell your home for the highest possible price ASAP

Bought with Baik Hwa Kim • BHHS Fox & Roach-Blue Bell
GET MORE INFORMATION
Bob Gauger
Broker Associate | License ID: 312506
Broker Associate License ID: 312506



