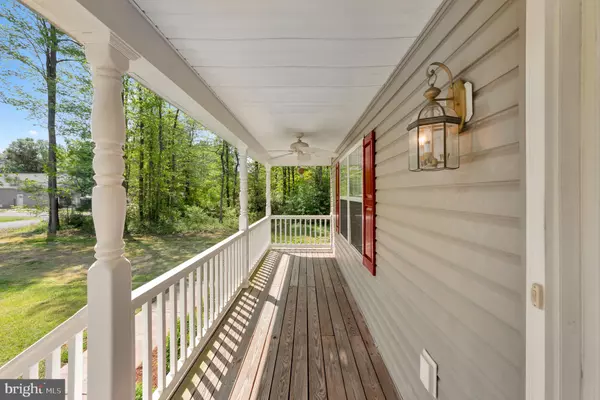For more information regarding the value of a property, please contact us for a free consultation.
Key Details
Sold Price $365,000
Property Type Single Family Home
Sub Type Detached
Listing Status Sold
Purchase Type For Sale
Square Footage 1,766 sqft
Price per Sqft $206
Subdivision Westmoreland Shores
MLS Listing ID VAWE2006462
Sold Date 06/07/24
Style Cape Cod
Bedrooms 3
Full Baths 2
Half Baths 1
HOA Y/N N
Abv Grd Liv Area 1,766
Originating Board BRIGHT
Year Built 2007
Annual Tax Amount $1,757
Tax Year 2023
Lot Size 0.275 Acres
Acres 0.28
Property Description
Enjoy the waterfront community lifestyle in Westmoreland Shores! Spectacular location near the Town of Colonial Beach but without the Town tax. This spacious home has 1,766 fin sq ft with 3 bedrooms and 2.5 baths just 2 blocks from the Potomac River. The open floor plan features a great room, kitchen, powder room, and laundry. The kitchen features stainless appliances, a large breakfast bar, and convenient 2nd access to the back deck for grilling out. The upstairs features two large bedrooms, a hall bath, and an open study/office area. "The Shores" amenities include a sandy swimming beach, boat ramp, private marina, plus a community center with a waterfront picnic area for events. All of these amenities are accessible by golf cart! The location is ideal for exploring the Northern Neck's famous historic sites, miles of shoreline, and a variety of shops, restaurants, wineries, breweries, and parks. Only 20 minutes to Dahlgren, and 90 min to DC or Richmond. Voluntary HOA. American Home Shield 1-Year Home Warranty included.
Location
State VA
County Westmoreland
Zoning RESIDENTIAL
Rooms
Other Rooms Living Room, Primary Bedroom, Kitchen, Breakfast Room, Primary Bathroom, Half Bath
Main Level Bedrooms 1
Interior
Interior Features Breakfast Area, Built-Ins, Carpet, Ceiling Fan(s), Chair Railings, Combination Kitchen/Dining, Floor Plan - Open, Kitchen - Eat-In, Primary Bath(s), Recessed Lighting, Soaking Tub, Stall Shower, Walk-in Closet(s), Attic, Combination Dining/Living, Combination Kitchen/Living, Family Room Off Kitchen
Hot Water Electric
Heating Central, Heat Pump(s)
Cooling Central A/C
Flooring Ceramic Tile, Hardwood, Carpet
Equipment Built-In Microwave, Dishwasher, Disposal, Dryer, Exhaust Fan, Oven/Range - Electric, Refrigerator, Icemaker
Fireplace N
Appliance Built-In Microwave, Dishwasher, Disposal, Dryer, Exhaust Fan, Oven/Range - Electric, Refrigerator, Icemaker
Heat Source Electric
Laundry Main Floor
Exterior
Exterior Feature Deck(s), Patio(s), Porch(es)
Garage Spaces 6.0
Water Access Y
Water Access Desc Boat - Powered,Canoe/Kayak,Fishing Allowed,Personal Watercraft (PWC),Public Access,Public Beach,Sail,Swimming Allowed,Waterski/Wakeboard
Roof Type Asphalt
Street Surface Paved
Accessibility None
Porch Deck(s), Patio(s), Porch(es)
Total Parking Spaces 6
Garage N
Building
Lot Description Cleared, Front Yard, Interior, Rear Yard, Road Frontage
Story 2
Foundation Crawl Space
Sewer Public Sewer
Water Public
Architectural Style Cape Cod
Level or Stories 2
Additional Building Above Grade, Below Grade
Structure Type Dry Wall
New Construction N
Schools
School District Westmoreland County Public Schools
Others
Pets Allowed Y
Senior Community No
Tax ID 6B 1 H 9
Ownership Fee Simple
SqFt Source Estimated
Special Listing Condition Standard
Pets Allowed No Pet Restrictions
Read Less Info
Want to know what your home might be worth? Contact us for a FREE valuation!

Our team is ready to help you sell your home for the highest possible price ASAP

Bought with Nakia N Johnson • KW Metro Center
GET MORE INFORMATION
Bob Gauger
Broker Associate | License ID: 312506
Broker Associate License ID: 312506



