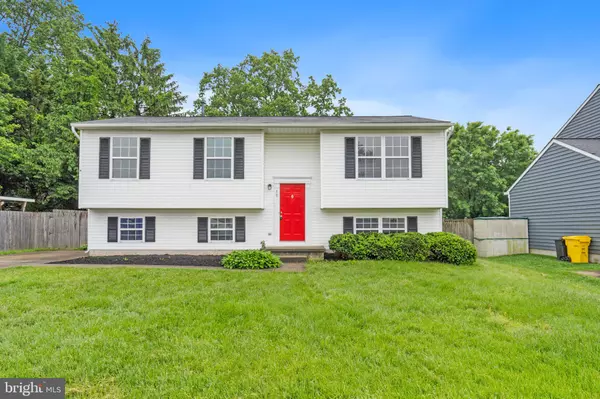For more information regarding the value of a property, please contact us for a free consultation.
Key Details
Sold Price $430,000
Property Type Single Family Home
Sub Type Detached
Listing Status Sold
Purchase Type For Sale
Square Footage 1,408 sqft
Price per Sqft $305
Subdivision Woodlawn Heights
MLS Listing ID MDAA2084950
Sold Date 06/12/24
Style Split Foyer
Bedrooms 3
Full Baths 2
Half Baths 1
HOA Y/N N
Abv Grd Liv Area 1,108
Originating Board BRIGHT
Year Built 1994
Annual Tax Amount $3,481
Tax Year 2024
Lot Size 8,712 Sqft
Acres 0.2
Property Description
Discover the home of your dreams with this stunning, completely renovated split foyer located in Woodlawn Heights!! This remarkable property showcases the epitome of lovely living. Step inside and be captivated by the grandeur that awaits you. Every corner of this meticulous home boasts exquisite craftsmanship and attention to detail. From an open layout to all the fine finishes, no expense has been spared in creating an extraordinary living space. This spacious plan seamlessly connects the living, dining, and kitchen areas, creating an ideal environment for entertaining. The kitchen is a chef's delight, featuring top-of-the-line appliances and sleek cortez countertops. The primary bedroom features a lovely full bath. The additional beds and baths offer comfort and privacy for the entire family. Experience outdoor living at its finest in the expansive fenced in backyard including a large deck. Whether you're hosting summer barbecues or simply enjoying a quiet evening under the stars, the possibilities are endless. With easy access to major highways and transportation, commuting to work or exploring the city is a breeze. Welcome Home!!
Location
State MD
County Anne Arundel
Zoning R5
Rooms
Basement Partially Finished, Side Entrance
Main Level Bedrooms 3
Interior
Interior Features Floor Plan - Open, Kitchen - Island, Combination Kitchen/Dining, Recessed Lighting
Hot Water Electric
Heating Forced Air
Cooling Central A/C
Fireplace N
Heat Source Electric
Exterior
Exterior Feature Deck(s)
Water Access N
Accessibility None
Porch Deck(s)
Garage N
Building
Story 2
Foundation Block
Sewer Public Sewer
Water Public
Architectural Style Split Foyer
Level or Stories 2
Additional Building Above Grade, Below Grade
New Construction N
Schools
School District Anne Arundel County Public Schools
Others
Senior Community No
Tax ID 020590490037802
Ownership Fee Simple
SqFt Source Assessor
Special Listing Condition Standard
Read Less Info
Want to know what your home might be worth? Contact us for a FREE valuation!

Our team is ready to help you sell your home for the highest possible price ASAP

Bought with Benjamin P McCullough • Corner House Realty
GET MORE INFORMATION
Bob Gauger
Broker Associate | License ID: 312506
Broker Associate License ID: 312506



