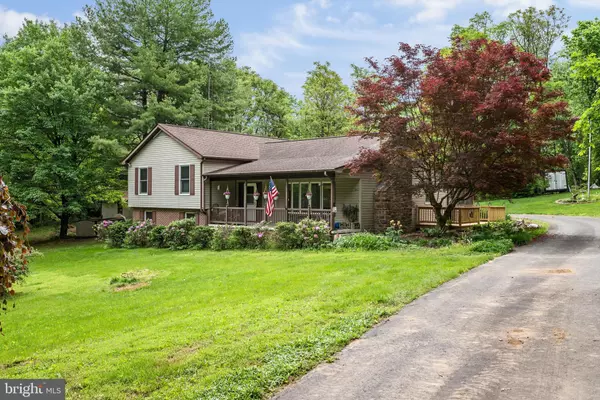For more information regarding the value of a property, please contact us for a free consultation.
Key Details
Sold Price $487,000
Property Type Single Family Home
Sub Type Detached
Listing Status Sold
Purchase Type For Sale
Square Footage 2,393 sqft
Price per Sqft $203
Subdivision Rest Church
MLS Listing ID VAFV2018858
Sold Date 06/14/24
Style Split Level
Bedrooms 3
Full Baths 2
Half Baths 1
HOA Y/N N
Abv Grd Liv Area 1,593
Originating Board BRIGHT
Year Built 1986
Annual Tax Amount $1,932
Tax Year 2022
Lot Size 5.680 Acres
Acres 5.68
Property Description
Beautiful home in a park like setting on 5.68 unrestricted acres with a nice paved driveway. The driveway was recently redone and has a large parking area. Nice rear screened porch for entertaining or just enjoying your morning coffee. Multiple storage buildings, detached garage and pole barn, dog kennel and a pad for a hot tub. The home has 3 bedrooms, 2 1/2 updated baths, updated kitchen with tile floors & silestone countertops, separate dining room and living room with a fireplace with a woodstove insert. There are hardwood floors in the LR, DR & bedrooms. Large family room with built-ins for storage on the lower level with a separate laundry room and a 1/2 bath. There's a nice covered rear exit from the basement. Truly a park like setting. The roof is approximately 10 years old, windows are approx. 9 years old, (except picture window), the HVAC system is approx. 2 years old, the septic system has been pumped every year and the chimney was just redone in stone. This home won't last long.
Location
State VA
County Frederick
Zoning RA
Rooms
Other Rooms Living Room, Dining Room, Primary Bedroom, Bedroom 2, Bedroom 3, Kitchen, Family Room, Laundry, Utility Room
Basement Other
Interior
Interior Features Primary Bath(s), Ceiling Fan(s), Floor Plan - Traditional, Formal/Separate Dining Room, Stove - Wood, Upgraded Countertops, Walk-in Closet(s), Water Treat System, Wood Floors
Hot Water Electric
Heating Heat Pump(s)
Cooling Heat Pump(s), Central A/C
Flooring Ceramic Tile, Hardwood
Fireplaces Number 1
Fireplaces Type Mantel(s), Wood
Equipment Icemaker, Range Hood, Refrigerator, Built-In Microwave, Dishwasher, Dryer - Electric, Exhaust Fan, Extra Refrigerator/Freezer, Stainless Steel Appliances, Water Conditioner - Owned, Water Heater
Fireplace Y
Window Features Insulated,Replacement
Appliance Icemaker, Range Hood, Refrigerator, Built-In Microwave, Dishwasher, Dryer - Electric, Exhaust Fan, Extra Refrigerator/Freezer, Stainless Steel Appliances, Water Conditioner - Owned, Water Heater
Heat Source Electric
Laundry Basement, Lower Floor
Exterior
Exterior Feature Deck(s), Porch(es), Screened
Parking Features Garage - Front Entry, Garage Door Opener
Garage Spaces 6.0
Utilities Available Cable TV Available, Electric Available, Phone Available, Propane
Water Access N
View Garden/Lawn, Trees/Woods
Roof Type Shingle
Street Surface Black Top,Paved
Accessibility None
Porch Deck(s), Porch(es), Screened
Road Frontage City/County
Total Parking Spaces 6
Garage Y
Building
Lot Description Front Yard, Landscaping, Rear Yard, Road Frontage, Unrestricted
Story 3
Foundation Crawl Space, Block
Sewer On Site Septic
Water Well
Architectural Style Split Level
Level or Stories 3
Additional Building Above Grade, Below Grade
New Construction N
Schools
Elementary Schools Stonewall
Middle Schools James Wood
High Schools James Wood
School District Frederick County Public Schools
Others
Pets Allowed Y
Senior Community No
Tax ID 33 A 17C
Ownership Fee Simple
SqFt Source Assessor
Horse Property Y
Special Listing Condition Standard
Pets Allowed No Pet Restrictions
Read Less Info
Want to know what your home might be worth? Contact us for a FREE valuation!

Our team is ready to help you sell your home for the highest possible price ASAP

Bought with Stuart A Sinclair • Coldwell Banker Premier
GET MORE INFORMATION
Bob Gauger
Broker Associate | License ID: 312506
Broker Associate License ID: 312506



