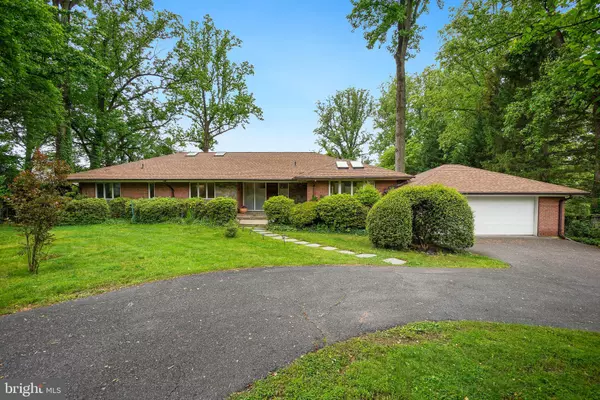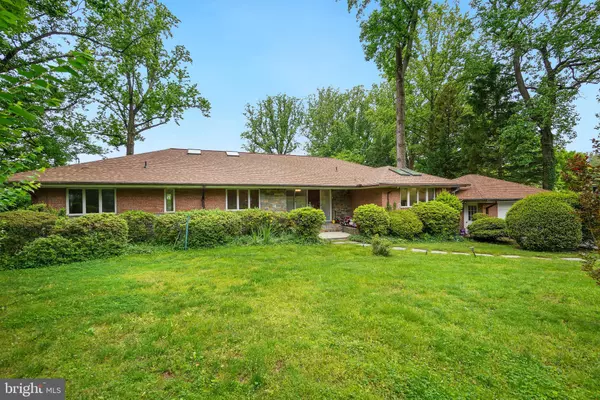For more information regarding the value of a property, please contact us for a free consultation.
Key Details
Sold Price $1,725,000
Property Type Single Family Home
Sub Type Detached
Listing Status Sold
Purchase Type For Sale
Square Footage 2,362 sqft
Price per Sqft $730
Subdivision Kafauver Tract
MLS Listing ID MDMC2129302
Sold Date 06/14/24
Style Ranch/Rambler
Bedrooms 6
Full Baths 4
Half Baths 1
HOA Y/N N
Abv Grd Liv Area 2,362
Originating Board BRIGHT
Year Built 1957
Annual Tax Amount $16,345
Tax Year 2023
Lot Size 0.783 Acres
Acres 0.78
Property Description
Welcome to 7011 Oak Forest Lane! This 6 bed, 4.5 bath rambler is perfect one-level living. Located on an over half-acre lot with a pool, this home is the ultimate retreat. Enter in and notice the amount of natural light that shines through. The spacious living room includes a fireplace and doors to the back deck with steps down to the backyard. Right off of the living room is the formal dining room as well as the kitchen. With beautiful skylights and access to the garage, this is a culinary dream. This level hosts the primary bedroom suite with a walk-in closet, spa-inspired bath, and private access to the back deck. This level includes 3 additional bedrooms as well as a hall bath. As you make your way to the lower level enter into the large rec space. The rec space includes a bar, a fireplace and doors that flow right into the backyard, perfect for entertaining. This level includes a small kitchen, a storage area and 2 additional bedrooms and 2 bathrooms. The backyard includes a back patio, back deck and a pool. Located in the Whitman School cluster and minutes from downtown Bethesda, make this your perfect home!
Location
State MD
County Montgomery
Zoning R200
Rooms
Basement Fully Finished, Outside Entrance, Walkout Level
Main Level Bedrooms 4
Interior
Interior Features Bar, 2nd Kitchen, Breakfast Area, Entry Level Bedroom, Formal/Separate Dining Room
Hot Water Electric
Heating Radiator
Cooling Central A/C
Fireplaces Number 2
Equipment Cooktop, Oven - Wall, Refrigerator, Icemaker, Dishwasher, Disposal, Dryer, Washer
Fireplace Y
Appliance Cooktop, Oven - Wall, Refrigerator, Icemaker, Dishwasher, Disposal, Dryer, Washer
Heat Source Natural Gas
Exterior
Parking Features Garage Door Opener
Garage Spaces 2.0
Water Access N
Accessibility None
Attached Garage 2
Total Parking Spaces 2
Garage Y
Building
Story 2
Foundation Concrete Perimeter
Sewer Public Sewer
Water Public
Architectural Style Ranch/Rambler
Level or Stories 2
Additional Building Above Grade, Below Grade
New Construction N
Schools
Elementary Schools Burning Tree
Middle Schools Thomas W. Pyle
High Schools Walt Whitman
School District Montgomery County Public Schools
Others
Senior Community No
Tax ID 160700672361
Ownership Fee Simple
SqFt Source Assessor
Special Listing Condition Standard
Read Less Info
Want to know what your home might be worth? Contact us for a FREE valuation!

Our team is ready to help you sell your home for the highest possible price ASAP

Bought with Sergei A Goumilevski • RE/MAX Realty Services
GET MORE INFORMATION
Bob Gauger
Broker Associate | License ID: 312506
Broker Associate License ID: 312506



