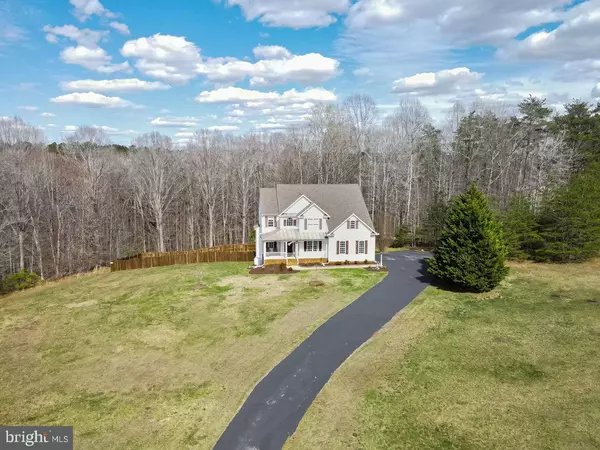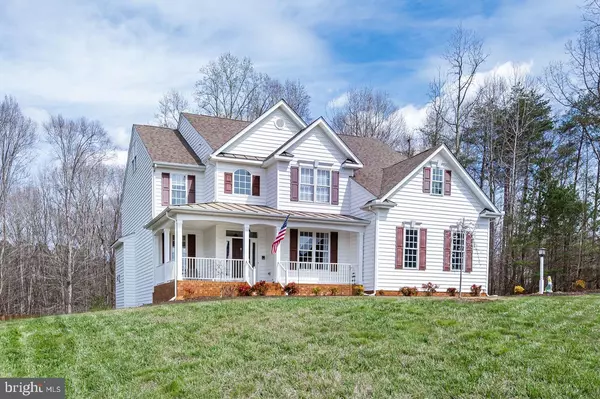For more information regarding the value of a property, please contact us for a free consultation.
Key Details
Sold Price $625,000
Property Type Single Family Home
Sub Type Detached
Listing Status Sold
Purchase Type For Sale
Square Footage 3,791 sqft
Price per Sqft $164
Subdivision Holland Hills
MLS Listing ID VAGO2000212
Sold Date 06/17/24
Style Traditional,Transitional
Bedrooms 6
Full Baths 4
Half Baths 1
HOA Fees $45/ann
HOA Y/N Y
Abv Grd Liv Area 3,791
Originating Board BRIGHT
Year Built 2006
Annual Tax Amount $2,900
Tax Year 2023
Lot Size 1.879 Acres
Acres 1.88
Lot Dimensions 0.00 x 0.00
Property Description
Welcome to 2152 Thoroughbred Parkway in the Holland Hills neighborhood, where the charm of Goochland meets the comfort of Home-Sweet-Home! Are you searching for a 1st-floor bedroom with its own bathroom? Look no further! If you're more about remote work or hosting epic game nights, this room can double as your command center (w/ high-speed internet) or a great guest crash pad! Let's dive into the highlights: The kitchen has been updated to include newly painted cabinets, new stainless steel appliances & light fixtures. This kitchen will make you feel like a gourmet chef faster than you can say "bon appétit"! The 2-story family room is a wonderful entertainment area with lots of natural light. The 1st floor also features hardwood floors, a formal Dining Room & access to the back deck. Downstairs, there's a basement, almost completely finished, w/ brand NEW carpeted stairs, NEW LVP flooring, drywall and insulation, and even a fully finished half bathroom! Let's not forget the nearly two acres of land as you step onto your BRAND NEW Trex deck & NEW fully private fenced-in backyard! Not only does this home have a basement but also a fully finished 3rd level that's perfect for your in-laws, aupair, or just about anyone in need of their own little slice of paradise.
Location
State VA
County Goochland
Zoning R1
Rooms
Basement Daylight, Partial, Improved, Partially Finished, Rear Entrance, Unfinished, Walkout Level, Windows
Main Level Bedrooms 1
Interior
Hot Water Electric
Heating Heat Pump(s)
Cooling Central A/C
Flooring Laminated, Carpet, Hardwood, Tile/Brick, Luxury Vinyl Plank
Fireplace N
Heat Source Electric
Exterior
Parking Features Garage - Side Entry, Additional Storage Area
Garage Spaces 2.0
Water Access N
Roof Type Composite
Accessibility None
Attached Garage 2
Total Parking Spaces 2
Garage Y
Building
Story 4
Foundation Brick/Mortar, Block
Sewer Septic Pump
Water Well
Architectural Style Traditional, Transitional
Level or Stories 4
Additional Building Above Grade
Structure Type 9'+ Ceilings,2 Story Ceilings,Dry Wall
New Construction N
Schools
Elementary Schools Goochland
Middle Schools Goochland
High Schools Goochland
School District Goochland County Public Schools
Others
Senior Community No
Tax ID 42-34-F-43-0
Ownership Fee Simple
SqFt Source Assessor
Special Listing Condition Standard
Read Less Info
Want to know what your home might be worth? Contact us for a FREE valuation!

Our team is ready to help you sell your home for the highest possible price ASAP

Bought with NON MEMBER • Non Subscribing Office
GET MORE INFORMATION
Bob Gauger
Broker Associate | License ID: 312506
Broker Associate License ID: 312506



