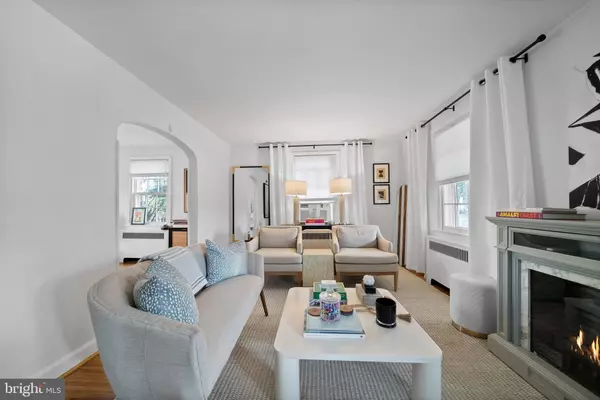For more information regarding the value of a property, please contact us for a free consultation.
Key Details
Sold Price $510,000
Property Type Single Family Home
Sub Type Detached
Listing Status Sold
Purchase Type For Sale
Square Footage 1,364 sqft
Price per Sqft $373
Subdivision Ardmoor
MLS Listing ID PADE2064374
Sold Date 06/21/24
Style Traditional
Bedrooms 3
Full Baths 1
Half Baths 1
HOA Y/N N
Abv Grd Liv Area 1,194
Originating Board BRIGHT
Year Built 1939
Annual Tax Amount $6,314
Tax Year 2023
Lot Size 4,792 Sqft
Acres 0.11
Lot Dimensions 50.00 x 100.00
Property Description
OPEN HOUSE SUNDAY, 4/21, 2-4PM. Don't miss this picture perfect single home in the heart of Ardmore! This 3 bedroom 1.5 bath home is sure to check many of your boxes. The welcoming front porch is the perfect spot to enjoy your morning coffee and with no homes directly across the street, you have a beautiful sight line. The first floor offers a light and bright living room with oak hardwood floors creating warmth and character. You'll love preparing meals in the updated kitchen, boasting white cabinets and gleaming stainless steel appliances. Adjacent to the kitchen, the dining room presents a seamless transition to outdoor living with a slider that leads to a deck overlooking the spacious yard. The family room is the perfect place to unwind or watch a movie, featuring wall-to-wall carpeting and a large picture window that fills the space with natural light. There is a convenient half bath off this room. Upstairs, you'll find 3 comfortable bedrooms, each adorned with the same beautiful hardwood flooring found throughout the home. A hall bathroom with a tub/shower combo completes the upper level. The basement is finished and offers ample storage closets as well and the washer and dryer. The quiet backyard is a haven for BBQs, playtime or social gatherings. This is a great walkable neighborhood with sidewalks and only a block from Normandy Park. Ardmore is one of the most coveted neighborhoods on the Main Line with access to neighborhood favorites like Carlinos, Hykels and the shops at Suburban Square. The Ardmore train station has the Septa train to Phila. and NYC. Won't last!
Location
State PA
County Delaware
Area Haverford Twp (10422)
Zoning RESIDENTIAL
Rooms
Other Rooms Living Room, Dining Room, Bedroom 2, Bedroom 3, Kitchen, Family Room, Bedroom 1
Basement Fully Finished
Interior
Hot Water Natural Gas
Heating Hot Water
Cooling Window Unit(s)
Equipment Built-In Microwave, Dishwasher, Dryer, Oven/Range - Electric, Refrigerator, Washer
Fireplace N
Appliance Built-In Microwave, Dishwasher, Dryer, Oven/Range - Electric, Refrigerator, Washer
Heat Source Natural Gas
Exterior
Exterior Feature Patio(s), Deck(s)
Fence Fully
Water Access N
Accessibility None
Porch Patio(s), Deck(s)
Garage N
Building
Lot Description Front Yard, Landscaping, Rear Yard
Story 2
Foundation Stone
Sewer Public Sewer
Water Public
Architectural Style Traditional
Level or Stories 2
Additional Building Above Grade, Below Grade
New Construction N
Schools
Middle Schools Haverford
High Schools Haverford
School District Haverford Township
Others
Senior Community No
Tax ID 22-06-01624-00
Ownership Fee Simple
SqFt Source Assessor
Special Listing Condition Standard
Read Less Info
Want to know what your home might be worth? Contact us for a FREE valuation!

Our team is ready to help you sell your home for the highest possible price ASAP

Bought with Peter McGuinn • RE/MAX Main Line-West Chester
GET MORE INFORMATION
Bob Gauger
Broker Associate | License ID: 312506
Broker Associate License ID: 312506



