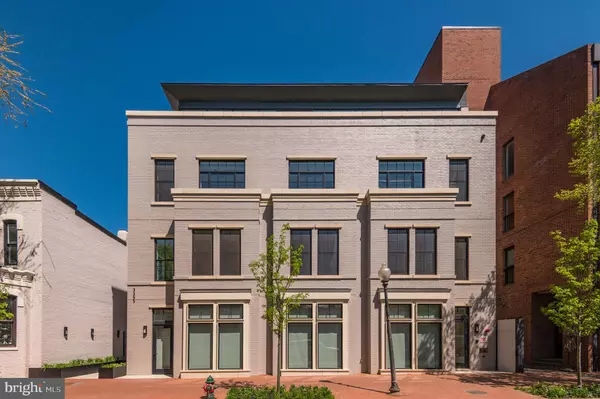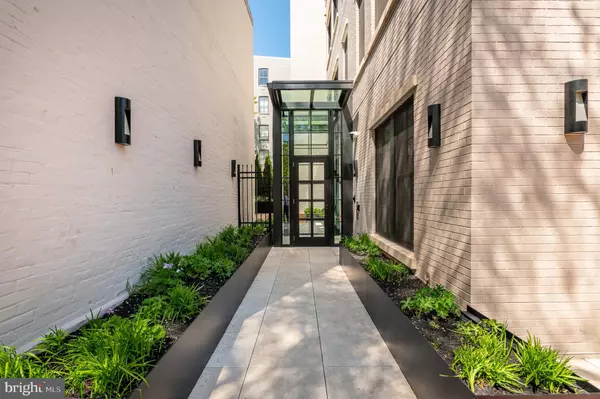For more information regarding the value of a property, please contact us for a free consultation.
Key Details
Sold Price $7,350,000
Property Type Condo
Sub Type Condo/Co-op
Listing Status Sold
Purchase Type For Sale
Square Footage 3,527 sqft
Price per Sqft $2,083
Subdivision Georgetown
MLS Listing ID DCDC2094712
Sold Date 06/20/24
Style Federal
Bedrooms 3
Full Baths 3
Half Baths 1
Condo Fees $3,527/mo
HOA Y/N N
Abv Grd Liv Area 3,527
Originating Board BRIGHT
Year Built 2022
Annual Tax Amount $91,129
Tax Year 2022
Property Description
Call for additional information and floor plans.
Luxury and Location. Elegant and distinctive brand new construction in heart of Georgetown north of M Street (yes you read that right!) in boutique 5-unit building with a stunning open floor plan & exquisite finishes. Concierge on site 9:00AM to 5:00PM seven days a week. Soaring 10' ceilings throughout, oversized windows and doors offering both courtyard and city views, 7″ wide knotless White Italian Oak flooring; gas fireplace, wireless Lutron lighting and window coverings, Italian Snaidero designer kitchens with high end appliances, sleek high-gloss lacquer cabinetry and expansive countertops made of Caesarstone quartz present a sophisticated canvas for entertaining and gourmet cooking.
The Elliott has one residence per floor, with an elevator that opens directly into the main living area or to the service corridor of each unit. The penthouse residence has secure garage parking for three cars and a private storage room on the garage level. The large elevator can deliver you and your suitcases and groceries straight from the garage to your apartment. Generous-sized bedrooms bathed in light offer an oasis inside the city. Exceptional window insulation and a commercial noise filtering design ensure a serene sanctuary.
Spacious baths are custom designed by Snaidero utilizing neutral tones and top-tier materials, with features that include primary bedroom steam showers, custom vanities and heated flooring. Baths are tiled floor to ceiling in Italian Marazzi Classentino marble and feature polished chrome Crosswater London and Grohe fixtures. This penthouse has three parking spaces and a beautiful roof garden.
This is truly a one of a kind offering.
Location
State DC
County Washington
Zoning ABCD
Direction South
Rooms
Basement Connecting Stairway, Garage Access
Main Level Bedrooms 3
Interior
Hot Water Natural Gas
Heating Central
Cooling Central A/C
Heat Source Natural Gas
Exterior
Parking Features Basement Garage, Garage Door Opener, Inside Access, Underground
Garage Spaces 3.0
Amenities Available Concierge, Extra Storage
Water Access N
Accessibility 36\"+ wide Halls, >84\" Garage Door, Accessible Switches/Outlets, Elevator, No Stairs, Roll-in Shower
Total Parking Spaces 3
Garage Y
Building
Story 1.5
Unit Features Garden 1 - 4 Floors
Sewer Public Sewer
Water Public
Architectural Style Federal
Level or Stories 1.5
Additional Building Above Grade, Below Grade
New Construction Y
Schools
School District District Of Columbia Public Schools
Others
Pets Allowed Y
HOA Fee Include All Ground Fee,Custodial Services Maintenance,Ext Bldg Maint,Management,Reserve Funds,Security Gate,Trash,Water,Insurance,Snow Removal
Senior Community No
Tax ID 1218//0106
Ownership Condominium
Special Listing Condition Standard
Pets Allowed Cats OK, Dogs OK, Number Limit
Read Less Info
Want to know what your home might be worth? Contact us for a FREE valuation!

Our team is ready to help you sell your home for the highest possible price ASAP

Bought with Nancy W Taylor Bubes • Washington Fine Properties, LLC
GET MORE INFORMATION
Bob Gauger
Broker Associate | License ID: 312506
Broker Associate License ID: 312506



